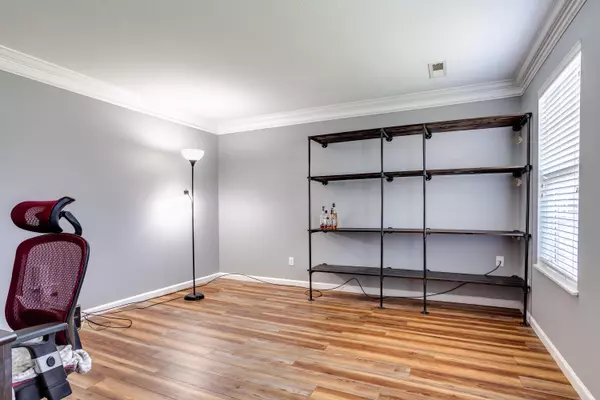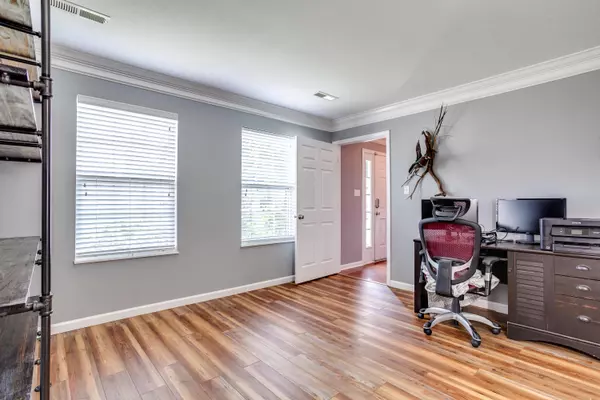$400,000
$394,900
1.3%For more information regarding the value of a property, please contact us for a free consultation.
1666 Wolverine LN Knoxville, TN 37931
4 Beds
3 Baths
2,920 SqFt
Key Details
Sold Price $400,000
Property Type Single Family Home
Sub Type Residential
Listing Status Sold
Purchase Type For Sale
Square Footage 2,920 sqft
Price per Sqft $136
Subdivision Jenkins Creek Unit 1
MLS Listing ID 1165410
Sold Date 09/13/21
Style Traditional
Bedrooms 4
Full Baths 2
Half Baths 1
Originating Board East Tennessee REALTORS® MLS
Year Built 2006
Lot Size 9,583 Sqft
Acres 0.22
Lot Dimensions 42.06 X 121.48 X IRR
Property Description
Cul-De-Sac living! The only traffic you will see are your neighbors in this wonderful Cul-de-Sac. Quiet and neighborly subdivision. Stately built in the heart of Knoxville and convenient to everything. A true 4bdr. 2-1/2 bath with a bonus room. Bonus room could be 5th bedroom. Impeccably clean, gleaming hardwood floors, ceramic tile in the kitchen, new gutters, new pergola on back patio with a tin roof, spacious rooms and an awesome kitchen with a new backsplash. Large laundry room off of kitchen. 2 Car garage. Freshly painted interior, new carpet throughout the upstairs. Office/bdrm on main. Perfect for a garden in the backyard with a shed and wood privacy fence. Kitchen refrigerator conveys. DON'T MISS THIS ONE! Buyer to verify all info.
Location
State TN
County Knox County - 1
Area 0.22
Rooms
Family Room Yes
Other Rooms LaundryUtility, Bedroom Main Level, Extra Storage, Breakfast Room, Family Room
Basement Slab
Dining Room Breakfast Bar, Formal Dining Area, Breakfast Room
Interior
Interior Features Pantry, Walk-In Closet(s), Breakfast Bar
Heating Central, Natural Gas
Cooling Central Cooling, Ceiling Fan(s)
Flooring Carpet, Hardwood, Tile
Fireplaces Number 1
Fireplaces Type Gas Log
Appliance Dishwasher, Disposal, Microwave, Range, Refrigerator, Security Alarm, Smoke Detector
Heat Source Central, Natural Gas
Laundry true
Exterior
Exterior Feature Windows - Insulated, Fence - Privacy, Fence - Wood, Fenced - Yard, Patio
Garage Spaces 2.0
View Other
Porch true
Total Parking Spaces 2
Garage Yes
Building
Lot Description Cul-De-Sac
Faces From Cedar Bluff, Right on Middlebrook, Left on Joe Hinton, Left on Jenkins Creek, Right on Wolverine, SOP
Sewer Public Sewer
Water Public
Architectural Style Traditional
Additional Building Storage
Structure Type Vinyl Siding,Other,Brick
Schools
Middle Schools Karns
High Schools Hardin Valley Academy
Others
Restrictions Yes
Tax ID 105FD047
Energy Description Gas(Natural)
Read Less
Want to know what your home might be worth? Contact us for a FREE valuation!

Our team is ready to help you sell your home for the highest possible price ASAP
GET MORE INFORMATION






