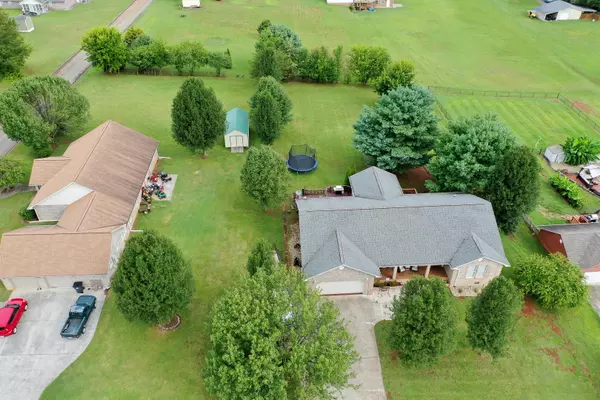$334,900
$339,900
1.5%For more information regarding the value of a property, please contact us for a free consultation.
5437 J Riley West DR Greenback, TN 37742
3 Beds
2 Baths
2,091 SqFt
Key Details
Sold Price $334,900
Property Type Single Family Home
Sub Type Residential
Listing Status Sold
Purchase Type For Sale
Square Footage 2,091 sqft
Price per Sqft $160
Subdivision Evergreen Farms
MLS Listing ID 1164726
Sold Date 09/24/21
Style Traditional
Bedrooms 3
Full Baths 2
Originating Board East Tennessee REALTORS® MLS
Year Built 2002
Lot Size 0.520 Acres
Acres 0.52
Property Description
Get ready for one level living at its finest! This wonderful mostly brick rancher in scenic country Greenback setting is ready for you to call home. Gorgeous vistas greet you as you sip your coffee in your sunroom. Inside offers a large open floor plan with beautiful hardwood floors, spacious kitchen with tons of counter and cabinetry space, and very large bedrooms. The bonus/sunroom could be used for a playroom or office. The extra space in the bedrooms is perfect for sharing rooms, play areas, or office space within your very own room. Hurry and schedule your private showing today! Buyer to verify all information.
Location
State TN
County Blount County - 28
Area 0.52
Rooms
Other Rooms LaundryUtility, Sunroom, Bedroom Main Level, Great Room, Mstr Bedroom Main Level, Split Bedroom
Basement Crawl Space
Dining Room Eat-in Kitchen, Formal Dining Area
Interior
Interior Features Walk-In Closet(s), Eat-in Kitchen
Heating Central, Electric
Cooling Central Cooling, Ceiling Fan(s)
Flooring Hardwood, Tile
Fireplaces Type None
Fireplace No
Appliance Dishwasher, Microwave
Heat Source Central, Electric
Laundry true
Exterior
Exterior Feature Windows - Vinyl, Deck
Parking Features Attached, Main Level
Garage Spaces 2.0
Garage Description Attached, Main Level, Attached
View Country Setting
Total Parking Spaces 2
Garage Yes
Building
Lot Description Level
Faces Take Foothills Mall Dr to R/ on Morganton Rd. 8 miles to Maple Ln. R/ then L/ on J. Riley to home on right.
Sewer Septic Tank
Water Public
Architectural Style Traditional
Structure Type Brick
Schools
Middle Schools Union Grove
High Schools William Blount
Others
Restrictions Yes
Tax ID 088E B 003.00 000
Energy Description Electric
Read Less
Want to know what your home might be worth? Contact us for a FREE valuation!

Our team is ready to help you sell your home for the highest possible price ASAP





