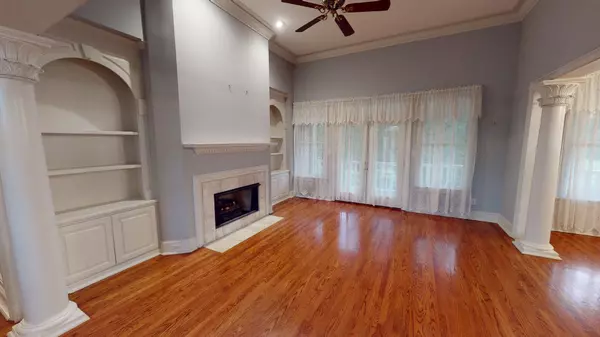$425,000
$375,000
13.3%For more information regarding the value of a property, please contact us for a free consultation.
3447 Willow Oak CIR Cleveland, TN 37312
3 Beds
4 Baths
2,946 SqFt
Key Details
Sold Price $425,000
Property Type Single Family Home
Sub Type Residential
Listing Status Sold
Purchase Type For Sale
Square Footage 2,946 sqft
Price per Sqft $144
Subdivision Summerfield
MLS Listing ID 1164199
Sold Date 09/23/21
Style Traditional
Bedrooms 3
Full Baths 3
Half Baths 1
Originating Board East Tennessee REALTORS® MLS
Year Built 1997
Lot Size 0.980 Acres
Acres 0.98
Property Description
Please send all offers no later than 8/24/21 @ 9:00 am (with an expiration of 8/25/21 @ 9 am to make sure I have time to get a wet ink signature from Seller). Seller does not have a cell phone or internet. Great price for a home in Summerfield Subdivision. This full brick, Stephen Fuller plan, custom home on almost an acre lot just needs a new owner to give it some TLC. Main level living with a partially finished daylight basement. From the circle driveway into the open tiled Foyer, you will walk into the columned Living Room with gleaming hardwood floors, first fireplace, built ins and 12' ceilings with beautiful moldings opening with more columns to the Formal Dining room with elegant crystal chandelier. Back screened porch with brick floor opens from the Living Room, Owner's Bedroom & Keeping Room with additional built ins open to Breakfast Area with stain glassed fixture open to the Kitchen with island and walk in pantry. Owner's Suite has a beautiful bay window to overlook the backyard. Owner's bath has tiled shower with a seat as well as a soaking tub and walk in closet. Two additional bedrooms share a Jack and Jill bath with tiled shower. Larger Bedroom has another walk in closet. Don't miss the spacious Laundry Room and Half Bath on main level as well as additional walk in closet. Side loading main level Double Garage has brick ramp to enter into Kitchen. There is also a side entrance from Deck off of additional parking. Finished basement has 3rd fireplace with built ins in the tiled Recreation Room with full Bath with tiled shower. Loads of storages throughout include unfinished workshop/storage basement area with double doors for access to backyard. More concreted storage can be found in the outside entry only area off the basement covered patio. This home is priced for an "as is" sale. Seller is aware of the need for some repairs and updates but is unable to do them currently. Great investment for the "Fixer Upper" Buyer! 2 HVAC units and 2 electric hot water heaters. Hurry before this opportunity is gone!
Location
State TN
County Bradley County - 47
Area 0.98
Rooms
Other Rooms Basement Rec Room, LaundryUtility, Workshop, Bedroom Main Level, Extra Storage, Mstr Bedroom Main Level
Basement Crawl Space, Finished, Unfinished, Walkout, Outside Entr Only
Dining Room Eat-in Kitchen, Formal Dining Area
Interior
Interior Features Cathedral Ceiling(s), Island in Kitchen, Pantry, Walk-In Closet(s), Eat-in Kitchen
Heating Central, Natural Gas, Electric
Cooling Central Cooling, Ceiling Fan(s)
Flooring Carpet, Hardwood, Tile
Fireplaces Number 3
Fireplaces Type Pre-Fab, Ventless, Wood Burning, Gas Log
Fireplace Yes
Window Features Drapes
Appliance Dishwasher, Disposal
Heat Source Central, Natural Gas, Electric
Laundry true
Exterior
Exterior Feature Windows - Wood, Windows - Insulated, Porch - Covered, Porch - Screened, Deck
Garage Garage Door Opener, Attached, Side/Rear Entry, Main Level, Off-Street Parking, Other
Garage Spaces 2.0
Garage Description Attached, SideRear Entry, Garage Door Opener, Main Level, Off-Street Parking, Other, Attached
Parking Type Garage Door Opener, Attached, Side/Rear Entry, Main Level, Off-Street Parking, Other
Total Parking Spaces 2
Garage Yes
Building
Lot Description Level
Faces I-75 to exit 25. West on 25th Street/Hwy 60 (Georgetown Road) to left on Villa, right on Freewill Road, left into Summerfield, 3rd home on the left. See Sign. Circle Driveway
Sewer Public Sewer
Water Public
Architectural Style Traditional
Structure Type Brick,Block
Schools
Middle Schools Cleveland
High Schools Cleveland
Others
Restrictions Yes
Tax ID 033G A 029.00 000
Energy Description Electric, Gas(Natural)
Acceptable Financing Cash, Conventional
Listing Terms Cash, Conventional
Read Less
Want to know what your home might be worth? Contact us for a FREE valuation!

Our team is ready to help you sell your home for the highest possible price ASAP
GET MORE INFORMATION






