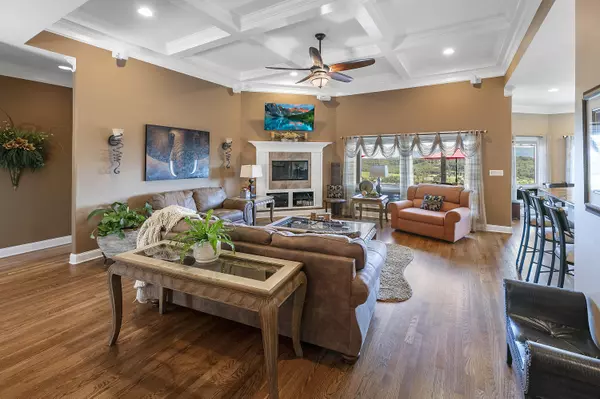$727,900
$744,900
2.3%For more information regarding the value of a property, please contact us for a free consultation.
1012 Falcon Crest DR Seymour, TN 37865
3 Beds
4 Baths
3,775 SqFt
Key Details
Sold Price $727,900
Property Type Single Family Home
Sub Type Residential
Listing Status Sold
Purchase Type For Sale
Square Footage 3,775 sqft
Price per Sqft $192
Subdivision Falcon Crest
MLS Listing ID 1127201
Sold Date 12/01/21
Style Contemporary
Bedrooms 3
Full Baths 3
Half Baths 1
Originating Board East Tennessee REALTORS® MLS
Year Built 2014
Lot Size 3.390 Acres
Acres 3.39
Lot Dimensions 353x500xIrr
Property Description
Stunning doesn't even begin to describe the views from this custom home on 3.3 +/- acres. The main level offers 10' ceilings with 12' coffered ceiling in great room. You will enjoy having your morning cup of coffee in the breakfast nook while taking in the expansive views of Seymour and the Smoky Mountains. Attention to detail can be seen throughout the 3,700+ square foot home from the extensive 8'' crown molding on the main level, choice of high end granite and cabinetry in wet areas and floor to ceiling tiled shower in master bath. triple pane Pella windows with built-in blinds. Additionally there is a whole house water treatment and reverse osmosis water system at the kitchen sink. The main deck area has two levels to afford an unobstructed view. There is also a deck area on the upper level off of game room. Both areas are composite wood floor and railings for ease of maintenance. From the deck areas you overlook the enticing fiberglass pool with decking perfect to enjoy those summer days with friends and family. Large garage area down is perfect for all the "toys" with room for workshop or multiple vehicles. There is also a 2 car garage on the main level with room for workshop or storage. Both garage areas offer utility sinks as well. You will want to call this home!
Location
State TN
County Sevier County - 27
Area 3.39
Rooms
Other Rooms LaundryUtility, Bedroom Main Level, Mstr Bedroom Main Level, Split Bedroom
Basement Finished, Walkout
Dining Room Breakfast Bar, Breakfast Room
Interior
Interior Features Pantry, Walk-In Closet(s), Breakfast Bar
Heating Central, Heat Pump, Natural Gas, Electric
Cooling Central Cooling
Flooring Carpet, Hardwood, Tile
Fireplaces Number 1
Fireplaces Type Gas Log
Fireplace Yes
Appliance Dishwasher, Disposal, Smoke Detector, Self Cleaning Oven, Security Alarm, Refrigerator, Microwave
Heat Source Central, Heat Pump, Natural Gas, Electric
Laundry true
Exterior
Exterior Feature Window - Energy Star, Windows - Insulated, Pool - Swim (Ingrnd), Porch - Covered
Garage Garage Door Opener, Attached, Basement, Side/Rear Entry, Main Level
Garage Spaces 5.0
Garage Description Attached, SideRear Entry, Basement, Garage Door Opener, Main Level, Attached
View Mountain View
Parking Type Garage Door Opener, Attached, Basement, Side/Rear Entry, Main Level
Total Parking Spaces 5
Garage Yes
Building
Lot Description Rolling Slope
Faces (S) Chapman Hwy to Seymour to (L) Old Sevierville Pk to (L) W Union Valley Rd to (L) Irwin Acres to (R) Falcon Crest Dr to property on (R) at sign
Sewer Septic Tank
Water Public
Architectural Style Contemporary
Structure Type Stucco,Brick
Others
Restrictions Yes
Tax ID 034 195.64
Energy Description Electric, Gas(Natural)
Acceptable Financing New Loan, Cash, Conventional
Listing Terms New Loan, Cash, Conventional
Read Less
Want to know what your home might be worth? Contact us for a FREE valuation!

Our team is ready to help you sell your home for the highest possible price ASAP
GET MORE INFORMATION






