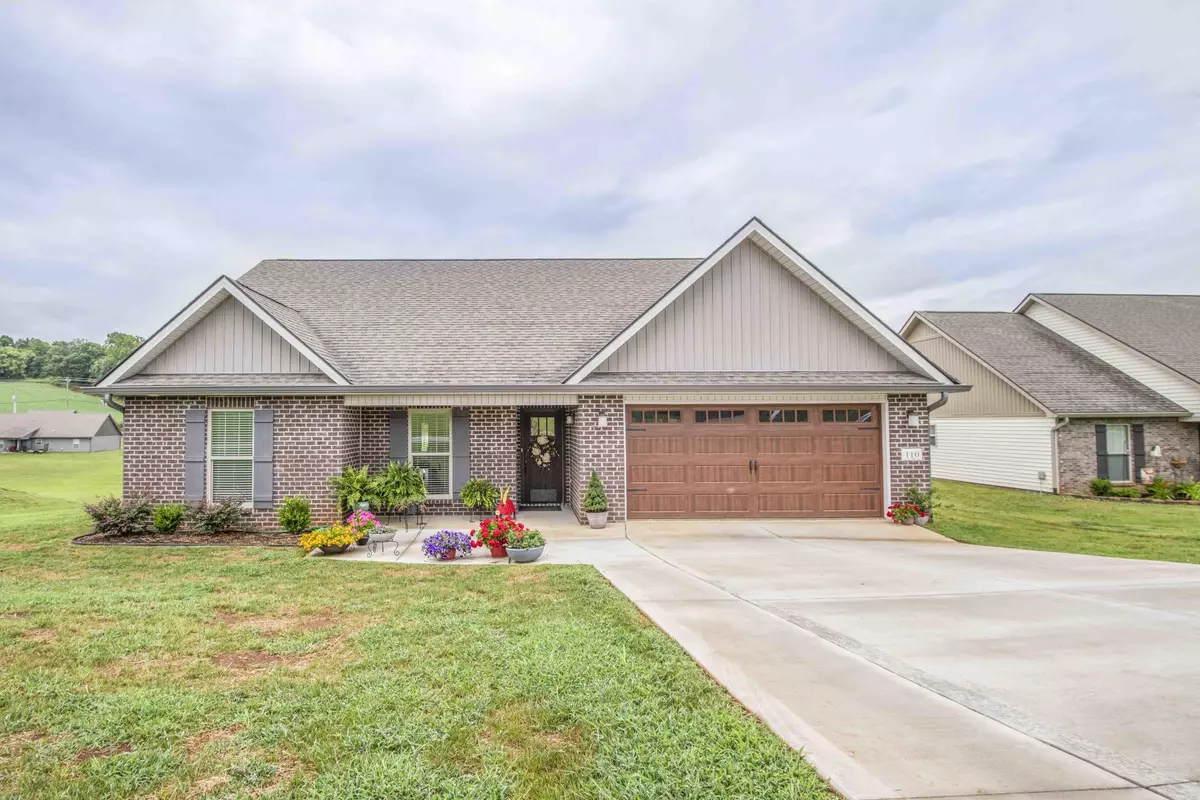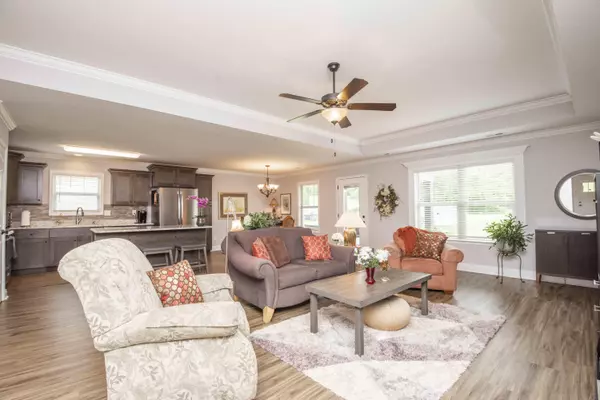$334,000
$344,900
3.2%For more information regarding the value of a property, please contact us for a free consultation.
110 Montgomery Farms DR Friendsville, TN 37737
3 Beds
2 Baths
1,729 SqFt
Key Details
Sold Price $334,000
Property Type Single Family Home
Sub Type Residential
Listing Status Sold
Purchase Type For Sale
Square Footage 1,729 sqft
Price per Sqft $193
Subdivision Montgomery Farms
MLS Listing ID 1161185
Sold Date 09/27/21
Style Traditional
Bedrooms 3
Full Baths 2
Originating Board East Tennessee REALTORS® MLS
Year Built 2019
Lot Size 0.730 Acres
Acres 0.73
Property Description
This beautiful home has an open floor plan, split bedrooms, trey ceilings, a covered back patio that could easily be enclosed, granite counters with tile backsplash in the kitchen and beautiful LVP flooring in the main living areas. The list of upgrades include; pull down attic access with a floored attic for storage, a utility sink in the garage, a recirculation pump, whole house filter, reverse osmosis water in the kitchen, gas or electric hook-ups for the stove, upgraded appliances, extended concrete on the driveway, front porch and patio, in ground sprinklers, Levolor blinds in every room, comfort height toilets and a walk-in shower in the master bath. This home sits in a beautiful, quiet country setting. Call to schedule your private tour today!
Location
State TN
County Blount County - 28
Area 0.73
Rooms
Other Rooms LaundryUtility, Extra Storage, Great Room, Mstr Bedroom Main Level, Split Bedroom
Basement Slab
Interior
Interior Features Island in Kitchen, Walk-In Closet(s), Eat-in Kitchen
Heating Central, Heat Pump, Propane, Electric
Cooling Central Cooling, Ceiling Fan(s)
Flooring Carpet, Vinyl, Tile
Fireplaces Type None
Fireplace No
Appliance Dishwasher, Disposal, Gas Stove, Smoke Detector, Microwave
Heat Source Central, Heat Pump, Propane, Electric
Laundry true
Exterior
Exterior Feature Windows - Vinyl, Patio, Porch - Covered, Prof Landscaped, Doors - Storm
Garage Garage Door Opener, Attached, Main Level
Garage Spaces 2.0
Garage Description Attached, Garage Door Opener, Main Level, Attached
View Country Setting
Porch true
Parking Type Garage Door Opener, Attached, Main Level
Total Parking Spaces 2
Garage Yes
Building
Lot Description Other, Rolling Slope
Faces 321 then left on William Blount Drive. Then right on Big Springs Rd. Then right into Montgomery Farms. House will be on the right.
Sewer Septic Tank
Water Public
Architectural Style Traditional
Structure Type Vinyl Siding,Brick,Frame
Others
Restrictions Yes
Tax ID 056P A 006.00 000
Energy Description Electric, Propane
Read Less
Want to know what your home might be worth? Contact us for a FREE valuation!

Our team is ready to help you sell your home for the highest possible price ASAP
GET MORE INFORMATION






