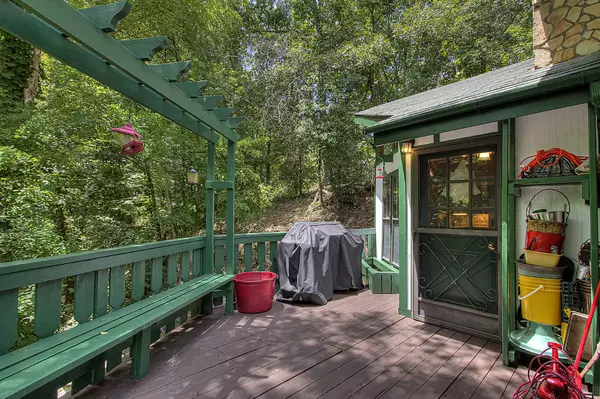$775,000
$825,000
6.1%For more information regarding the value of a property, please contact us for a free consultation.
3132 Hatcher Top Rd Sevierville, TN 37876
3 Beds
3 Baths
2,680 SqFt
Key Details
Sold Price $775,000
Property Type Single Family Home
Sub Type Residential
Listing Status Sold
Purchase Type For Sale
Square Footage 2,680 sqft
Price per Sqft $289
Subdivision Shagbark Sec 6
MLS Listing ID 1161068
Sold Date 02/25/22
Style Chalet
Bedrooms 3
Full Baths 3
HOA Fees $62/ann
Originating Board East Tennessee REALTORS® MLS
Year Built 1977
Lot Size 1.910 Acres
Acres 1.91
Property Description
Spacious two-level German Style Cottage situated in the mountains on nearly two acres of park-like setting in the gated Shagbark Community. One of the few homes in the community with a level yard and plenty of parking. This home was completely redone in 2010 from studs up. Owner has meticulously cared for this home. Enjoy the large master suite and bath with separate shower and jacuzzi and double sinks plus two adjoining bedrooms and a second bath on the main level plus an in-law suite with third full bath with plenty of storage on the lower level. You will fall in love with the stone wood burning fireplace and the gorgeous fully equipped kitchen with a large pantry and a pot filler over the stove and long breakfast bar. Multiple sliding doors and French doors on both levels for easy access .Wood floors and tile through-out. One thing this home has that stands out, is the huge amount of storage on both levels, as well as the wrap porch that takes in the yard and surrounding views. This lot is large enough to build another home. Seasonal views from the deck or from the top of the lot on the old horse trail. The yard has a peaceful serenity circle with firepit, multiple fruit trees, a small tool shed and an herb garden. Seller has had a bountiful garden in years past. Home comes furnished except for owner's personal items and a few sentimental pieces HOA includes road maintenance, pool, two dog parks, frisbee golf, and clubhouse plus RV and boat storage and individual storage area (For nominal fee). Shagbark is a wildlife sanctuary and is frequented by bear, deer, bobcat, fox, turkey, raccoon, Flying squirrels and most every woodland creature native to the area. This home could be a permanent home, vacation home or money-making overnight rental. Summit rental company viewed this home and feels with the addition of a pool table ,the rental could be between $60000-$80000 per year ,Or More !
Location
State TN
County Sevier County - 27
Area 1.91
Rooms
Other Rooms LaundryUtility, Addl Living Quarter, Extra Storage, Great Room
Basement Finished, Walkout
Dining Room Breakfast Bar, Eat-in Kitchen, Formal Dining Area
Interior
Interior Features Cathedral Ceiling(s), Pantry, Walk-In Closet(s), Breakfast Bar, Eat-in Kitchen
Heating Heat Pump, Electric
Cooling Central Cooling, Ceiling Fan(s)
Flooring Hardwood, Tile
Fireplaces Number 1
Fireplaces Type Stone, Wood Burning
Fireplace Yes
Window Features Drapes
Appliance Dishwasher, Disposal, Smoke Detector, Self Cleaning Oven, Refrigerator, Microwave
Heat Source Heat Pump, Electric
Laundry true
Exterior
Exterior Feature Deck, Cable Available (TV Only), Doors - Energy Star
Garage Detached
Carport Spaces 2
Garage Description Detached
Pool true
Amenities Available Clubhouse, Playground, Recreation Facilities, Security, Pool, Tennis Court(s)
View Wooded, Seasonal Mountain
Parking Type Detached
Garage No
Building
Lot Description Wooded, Level, Rolling Slope
Faces From Wears Valley (Light #3) in Pigeon Forge travel to Walden Creek Light and turn right . Follow up Waldens Creek until the stop sign . Turn left . Go to guard shack . Must have appointment to enter. Stay on Clearfork rd past dog park and playgrounds ,continue to follow Clearfork until it splits . See Hatcher Top to the right . Follow Hatcher Top to first drive on left after the intersection with Overholt Dr 3132 . There is a private drive sign . go up drive until you see home on left.
Sewer Septic Tank
Water Well
Architectural Style Chalet
Additional Building Storage
Structure Type Wood Siding,Frame
Others
HOA Fee Include Security,Some Amenities
Restrictions Yes
Tax ID 113B C 026.00 000
Security Features Gated Community
Energy Description Electric
Acceptable Financing New Loan, Cash, Conventional
Listing Terms New Loan, Cash, Conventional
Read Less
Want to know what your home might be worth? Contact us for a FREE valuation!

Our team is ready to help you sell your home for the highest possible price ASAP
GET MORE INFORMATION






