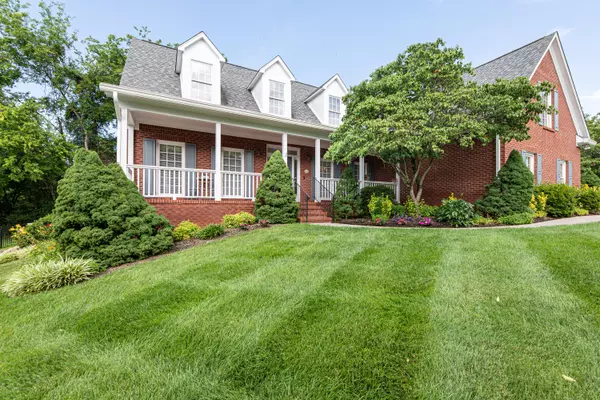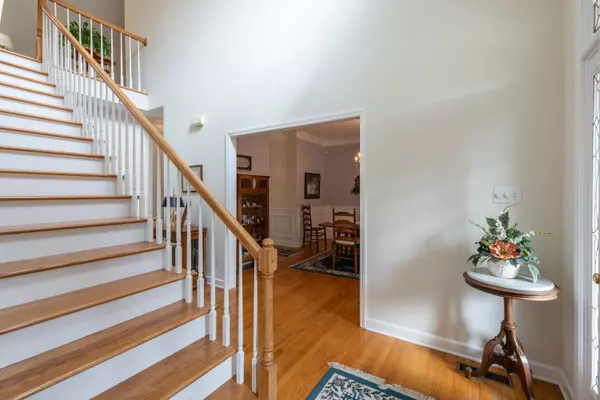$540,000
$499,900
8.0%For more information regarding the value of a property, please contact us for a free consultation.
810 Glensprings DR Knoxville, TN 37922
4 Beds
4 Baths
2,887 SqFt
Key Details
Sold Price $540,000
Property Type Single Family Home
Sub Type Residential
Listing Status Sold
Purchase Type For Sale
Square Footage 2,887 sqft
Price per Sqft $187
Subdivision Woodland Springs Unit 1
MLS Listing ID 1160293
Sold Date 08/30/21
Style Traditional
Bedrooms 4
Full Baths 3
Half Baths 1
HOA Fees $12/ann
Originating Board East Tennessee REALTORS® MLS
Year Built 1993
Lot Size 0.390 Acres
Acres 0.39
Lot Dimensions 99.52 X 158.75 X IRR
Property Description
Location and curb appeal are only two of the many features this West Knox home has to offer. Master on the main, 4 bedrooms, bonus room, formal dining room, formal living room, vaulted great room, 3 car garage. encapsulated crawl space and screened porch are a few more. I could keep going but you need to see this one for yourself. HURRY!!! I promise this one won't last.
Location
State TN
County Knox County - 1
Area 0.39
Rooms
Other Rooms LaundryUtility, Extra Storage, Breakfast Room, Great Room, Mstr Bedroom Main Level
Basement Crawl Space Sealed
Dining Room Eat-in Kitchen, Formal Dining Area
Interior
Interior Features Cathedral Ceiling(s), Island in Kitchen, Pantry, Walk-In Closet(s), Eat-in Kitchen
Heating Central, Natural Gas
Cooling Central Cooling
Flooring Carpet, Hardwood, Tile
Fireplaces Number 1
Fireplaces Type Gas Log
Fireplace Yes
Appliance Smoke Detector, Self Cleaning Oven
Heat Source Central, Natural Gas
Laundry true
Exterior
Exterior Feature Porch - Screened, Prof Landscaped
Garage Garage Door Opener, Attached
Garage Spaces 3.0
Garage Description Attached, Garage Door Opener, Attached
View Mountain View
Parking Type Garage Door Opener, Attached
Total Parking Spaces 3
Garage Yes
Building
Lot Description Cul-De-Sac, Level
Faces Pellissippi Parkway toward Maryville. Take the Westland Drive exit. Turn left at the end of the ramp. Turn left into Woodland Springs subdivision across from A.L. Lotts school. Stay on Glensprings to the back of the subdivision. House on the right just before cut de sac.
Sewer Public Sewer
Water Public
Architectural Style Traditional
Structure Type Brick
Schools
Middle Schools West Valley
High Schools Bearden
Others
Restrictions Yes
Tax ID 144GA025
Energy Description Gas(Natural)
Read Less
Want to know what your home might be worth? Contact us for a FREE valuation!

Our team is ready to help you sell your home for the highest possible price ASAP
GET MORE INFORMATION






