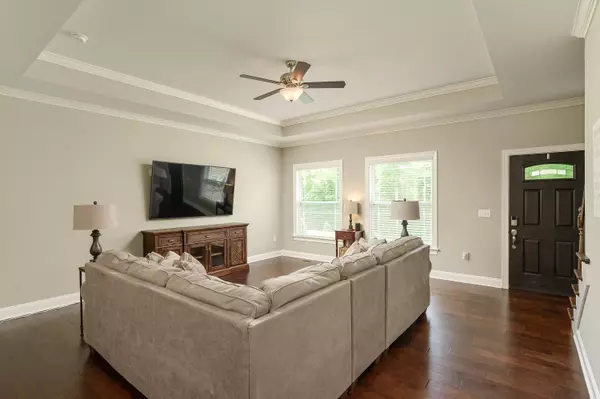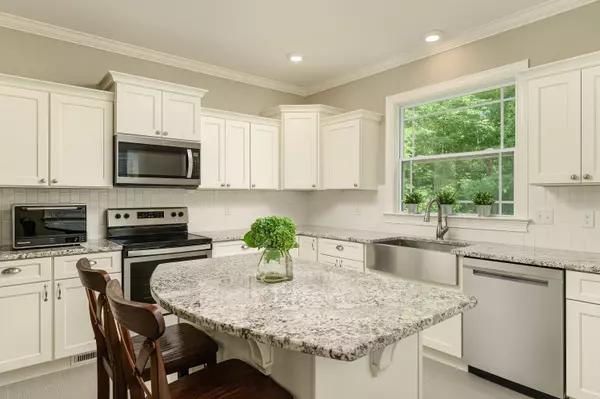$373,000
$375,000
0.5%For more information regarding the value of a property, please contact us for a free consultation.
693 York Rd Cleveland, TN 37323
3 Beds
3 Baths
2,253 SqFt
Key Details
Sold Price $373,000
Property Type Single Family Home
Sub Type Residential
Listing Status Sold
Purchase Type For Sale
Square Footage 2,253 sqft
Price per Sqft $165
Subdivision York Road Properties
MLS Listing ID 1160562
Sold Date 09/14/21
Style Contemporary
Bedrooms 3
Full Baths 2
Half Baths 1
Originating Board East Tennessee REALTORS® MLS
Year Built 2018
Lot Size 0.780 Acres
Acres 0.78
Property Description
LIKE NEW 3 BEDROOM HOME + BONUS | OVER HALF AN ACRE - This beautiful home welcomes you with charming curb appeal and immaculate landscaping. Inside, the living room features stunning hardwood floors. The flowing floorplan continues into the kitchen of your dreams with granite counters, subway tile backsplash, stainless appliances and island workspace. Mealtime is a breeze with kitchen bar seating and a spacious formal dining area that's ideal for gathering. The main level primary suite is your own private retreat and boasts a walk-in closet, double bowl vanity, garden tub and tile walk-in shower. Upstairs, two spacious bedrooms and a full bathroom with double bowl vanity provides comfort for everyone. The oversized, finished bonus room has endless potential for a media room, office, playroom, rec area, etc. Enjoy relaxing evenings outside on the back deck. Situated on over half an acre, all this stunning home is missing is you!
Location
State TN
County Bradley County - 47
Area 0.78
Rooms
Other Rooms Mstr Bedroom Main Level
Basement Crawl Space
Dining Room Breakfast Bar, Formal Dining Area
Interior
Interior Features Walk-In Closet(s), Breakfast Bar
Heating Central, Electric
Cooling Central Cooling
Flooring Carpet, Hardwood, Tile
Fireplaces Type None
Fireplace No
Appliance Dishwasher, Microwave
Heat Source Central, Electric
Exterior
Exterior Feature Porch - Covered, Deck
Garage Attached, Main Level
Garage Spaces 2.0
Garage Description Attached, Main Level, Attached
View Mountain View
Parking Type Attached, Main Level
Total Parking Spaces 2
Garage Yes
Building
Lot Description Level
Faces From 25th/Keith St, head SE on 25th St and continue onto TN-60, turn left onto Rymer Rd, right onto Old Parksville Rd, left onto York Rd, home is on the left.
Sewer Septic Tank
Water Public
Architectural Style Contemporary
Structure Type Vinyl Siding,Frame
Schools
Middle Schools Lake Forest
High Schools Bradley
Others
Restrictions Yes
Tax ID 060 088.00 000
Energy Description Electric
Read Less
Want to know what your home might be worth? Contact us for a FREE valuation!

Our team is ready to help you sell your home for the highest possible price ASAP
GET MORE INFORMATION






