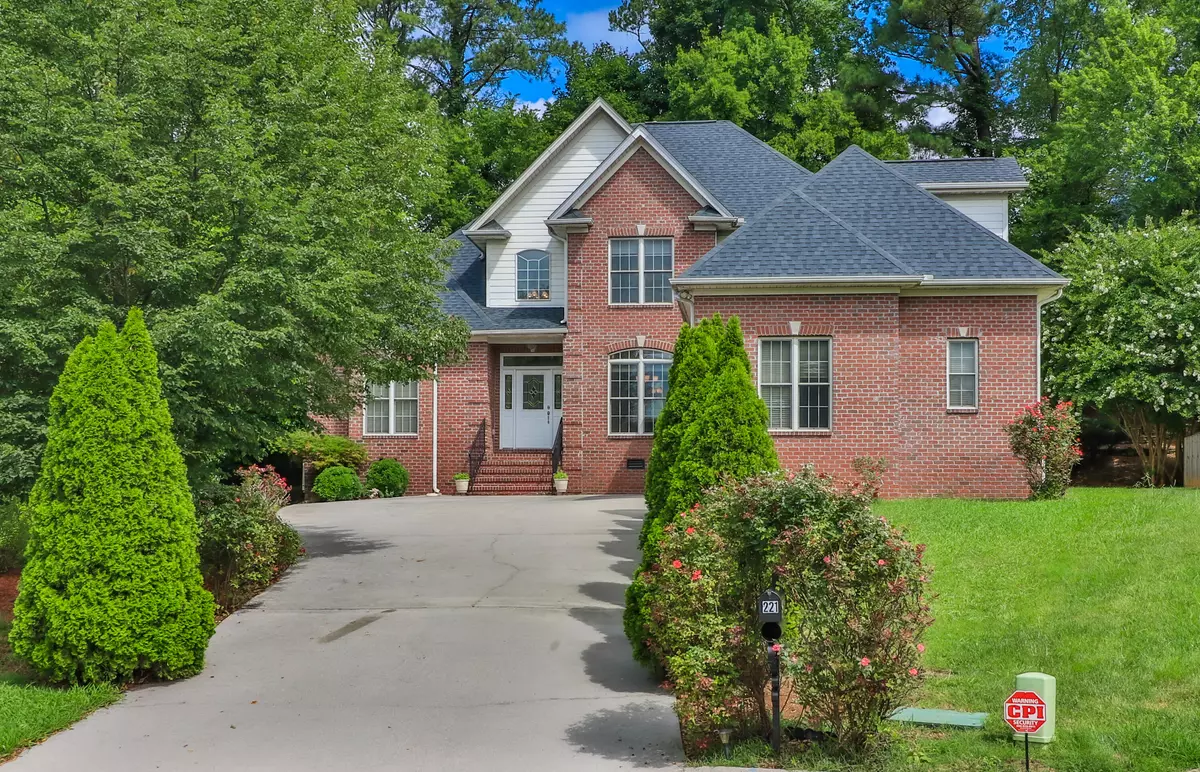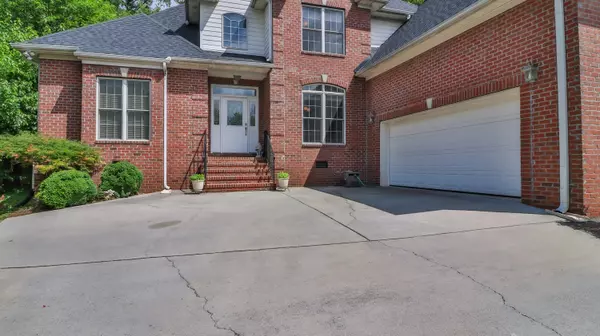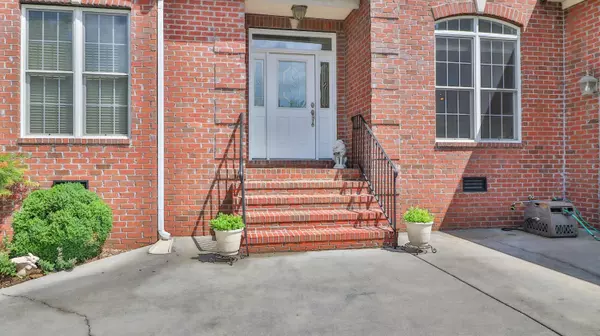$463,000
$459,000
0.9%For more information regarding the value of a property, please contact us for a free consultation.
221 Rothesay LN Knoxville, TN 37909
4 Beds
4 Baths
2,874 SqFt
Key Details
Sold Price $463,000
Property Type Single Family Home
Sub Type Residential
Listing Status Sold
Purchase Type For Sale
Square Footage 2,874 sqft
Price per Sqft $161
Subdivision Saint Andrews
MLS Listing ID 1160234
Sold Date 08/20/21
Style Traditional
Bedrooms 4
Full Baths 3
Half Baths 1
HOA Fees $16/ann
Originating Board East Tennessee REALTORS® MLS
Year Built 2005
Lot Size 0.350 Acres
Acres 0.35
Lot Dimensions 34.69x182.62xirr
Property Description
Beautiful and charming home in desirable Saint Andrews Subdivision with lots of character! This home is located in a cul-de-sac and a park like setting with water fall and gorgeous and lush landscaping. Updates galore, check it out... 30-year dimensional shingle roof (2020), New Rheem water heater 2020, New Main level HVAC (2020), Fresh
New interior paint 2021, New wood decking (2021), and more, other special
features include Anderson windows, designer blinds, hardwood & granite flooring, brick and hardie plank siding. The main floor features spacious master bedroom with trey ceiling, master bathroom with dual vanity, jacuzzi tub, tiled shower and a huge walk-in closet. 2nd bedroom on the main f with Full bath can also make a perfect office (split bedrooms). Hardwood floors in formal dining room, Great room and Keeping room with cathedral ceiling. Beautiful open kitchen with custom cabinets and tiled granite counter tops and stainless-steel appliances. Hardwood on the stairs will lead you to 2 additional bedrooms on the second floor with full bath (double vanity) and a spacious bonus room. Oversized garage with wide driveway. Within walking distance of YMCA, Park, walking trail, shopping and minutes to downtown and West Towne Mall Shopping center. Easy access to I-40.
Location
State TN
County Knox County - 1
Area 0.35
Rooms
Other Rooms LaundryUtility, Bedroom Main Level, Extra Storage, Breakfast Room, Great Room, Mstr Bedroom Main Level, Split Bedroom
Basement Crawl Space
Dining Room Breakfast Bar, Formal Dining Area, Breakfast Room
Interior
Interior Features Cathedral Ceiling(s), Pantry, Walk-In Closet(s), Breakfast Bar
Heating Central, Electric
Cooling Central Cooling, Ceiling Fan(s)
Flooring Carpet, Hardwood
Fireplaces Number 1
Fireplaces Type Other, Gas Log
Fireplace Yes
Appliance Dishwasher, Disposal, Smoke Detector, Self Cleaning Oven, Microwave
Heat Source Central, Electric
Laundry true
Exterior
Exterior Feature Windows - Insulated, Prof Landscaped, Deck
Garage Garage Door Opener, Attached
Garage Spaces 2.0
Garage Description Attached, Garage Door Opener, Attached
Parking Type Garage Door Opener, Attached
Total Parking Spaces 2
Garage Yes
Building
Lot Description Private, Level, Rolling Slope
Faces West on Kingston Pike, Right on N. Winston, left on Saint .Andrews S/D across. From YMCA right on Rothesay Lane, property in a cul-de-sac. Sign on property.
Sewer Public Sewer
Water Public
Architectural Style Traditional
Structure Type Fiber Cement,Brick
Schools
Middle Schools Bearden
High Schools Bearden
Others
HOA Fee Include Some Amenities
Restrictions Yes
Tax ID 120 hc 021
Energy Description Electric
Read Less
Want to know what your home might be worth? Contact us for a FREE valuation!

Our team is ready to help you sell your home for the highest possible price ASAP
GET MORE INFORMATION






