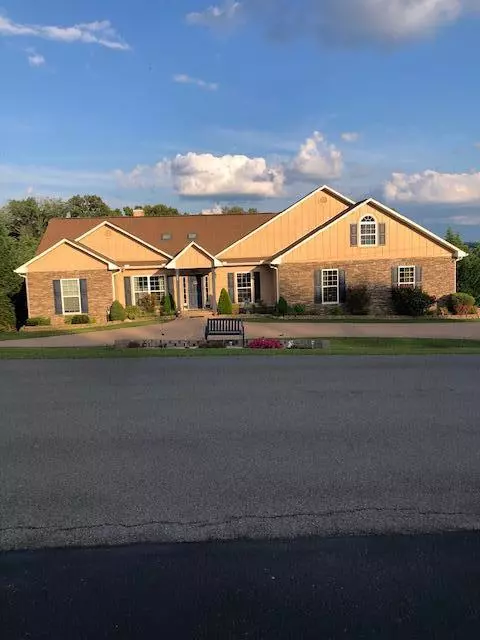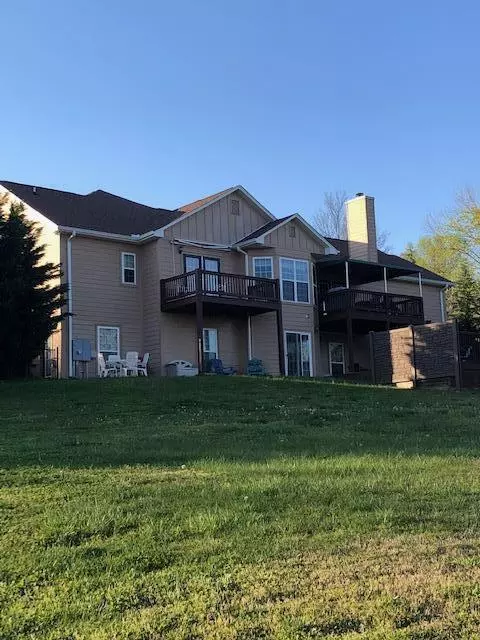$695,000
$699,900
0.7%For more information regarding the value of a property, please contact us for a free consultation.
385 White Oak CIR Kodak, TN 37764
5 Beds
6 Baths
5,413 SqFt
Key Details
Sold Price $695,000
Property Type Single Family Home
Sub Type Residential
Listing Status Sold
Purchase Type For Sale
Square Footage 5,413 sqft
Price per Sqft $128
Subdivision Grandview Est Sec 4 Rev
MLS Listing ID 1159636
Sold Date 09/13/21
Style Other
Bedrooms 5
Full Baths 4
Half Baths 2
Originating Board East Tennessee REALTORS® MLS
Year Built 2013
Lot Size 1.420 Acres
Acres 1.42
Property Description
Beautiful Ranch Style - Custom Built, Only 7 years old, 5000 SQFT Cement shingle & Stack Stone home, boasting 5 Bedrooms 4 Full Baths and 2 1/2 Baths, including Two 1 bdrm Apartments complete with their own washers and dryers in a laundry closet, private entrances, kitchen, living room, bedroom and a movie theater room with multi-level seating, and large Rec Room, with a huge walk-in closet downstairs. There are two HVAC systems and two hot water heaters. 2 car garages plus a separate oversized 1 car garage and a 2-car carport located in Grandview Estates S/D. High Cathedral Ceiling in Living room, beautiful stack stone wood burning fireplace, beautiful views of the Mountains! An Elegant Kitchen, w/ Granite Counter tops, S/S Appliances, ....... Two Ovens & Island with a commercial Hibachi grill are a few of the amenities in this Kitchen. Master Suite with French doors opening to a private balcony with gorgeous mountain views, Master bath has a large soaking tub, two sinks in a granite counter vanity and two walk in closets, the toilet is in a private room. There are Two bedrooms with a bathroom to access one of the bedrooms as well as another door for the other bedroom, both have walk in closets. There is a 4th bedroom or dining room that is currently being used as an office. When you walk in the front door there is a Custom-Built granite Bar with a wall of built-in shelves. There is a half bath next to it. The Foyer has two skylights. The huge laundry room has a granite countertop with a large s/s sink, and two walls of cabinets along with the washer and dryer. The garage has attic steps for more storage in the attic. Off the living room is French doors leading to a covered balcony with mountain views, downstairs you will find a 6-person jacuzzi spa built into a custom deck with a rock/stone fire pit as well as an exceptionally large concrete patio extending the entire length of the house. There is a movie theater with multi-level seating. The circular and side driveway will accommodate 14 cars for parking. 1.42 acres of fenced in yard surrounds this corner lot home. 6 surveillance Cameras hard wired security system, custom soffit lighting are a few of the extras in this home. Professional power washed and sealed entire home & roof 11/2020 and has a 5 year warranty. Both apartments are currently rented to one person each side at $800/mo each apartment. Seller did give them a 30 day notice to vacate unless new owner wanted them to stay. Market rental value income is $1,000/mo each side OR use as two mother-in-law/adult children apartments! Refrigerator in main kitchen, Hot Tub & Pergola, Downstairs apartment Washer and Dryers (2 sets) DO covey. Washer and Dryer on main living area, Second Fridge in Laundry Room. DO NOT covey.
Location
State TN
County Sevier County - 27
Area 1.42
Rooms
Family Room Yes
Other Rooms Basement Rec Room, LaundryUtility, Addl Living Quarter, Bedroom Main Level, Extra Storage, Great Room, Family Room, Mstr Bedroom Main Level, Split Bedroom
Basement Finished, Walkout
Interior
Interior Features Cathedral Ceiling(s), Dry Bar, Pantry, Walk-In Closet(s), Eat-in Kitchen
Heating Central, Electric
Cooling Central Cooling
Flooring Laminate, Carpet, Tile
Fireplaces Number 1
Fireplaces Type Wood Burning
Fireplace Yes
Appliance Dishwasher, Smoke Detector, Refrigerator, Microwave
Heat Source Central, Electric
Laundry true
Exterior
Exterior Feature Fenced - Yard, Patio, Porch - Covered, Fence - Chain, Deck, Balcony
Garage Attached, Carport
Garage Spaces 2.0
Garage Description Attached, Carport, Attached
View Mountain View
Porch true
Parking Type Attached, Carport
Total Parking Spaces 2
Garage Yes
Building
Lot Description Level
Faces From Highway 66 turn on Huffaker Road, take the first left on White Oak Circle, follow around and house will be on the left hand side.
Sewer Septic Tank
Water Public
Architectural Style Other
Additional Building Storage
Structure Type Stone,Wood Siding,Frame
Others
Restrictions Yes
Tax ID 017L A 037.00 000
Energy Description Electric
Read Less
Want to know what your home might be worth? Contact us for a FREE valuation!

Our team is ready to help you sell your home for the highest possible price ASAP
GET MORE INFORMATION






