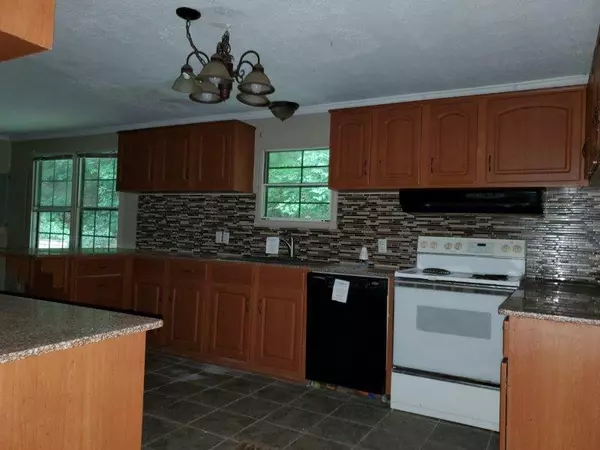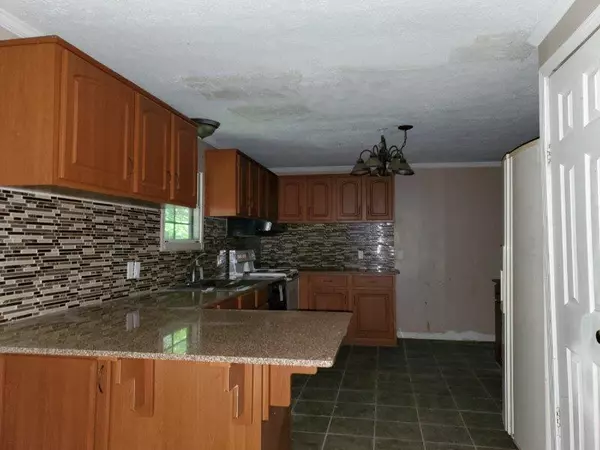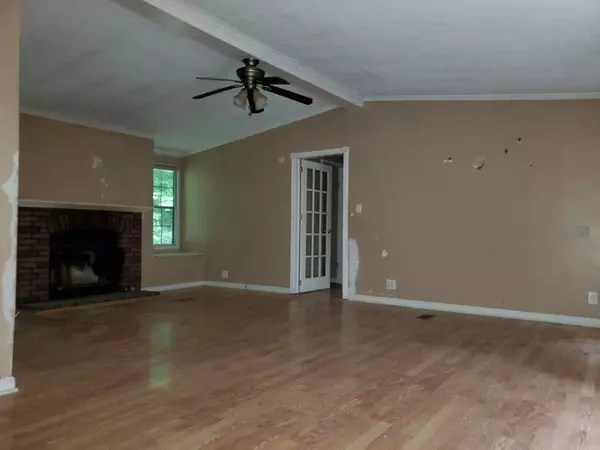$116,000
$110,000
5.5%For more information regarding the value of a property, please contact us for a free consultation.
123 Ivanhoe Rd Clinton, TN 37716
7 Beds
4 Baths
2,188 SqFt
Key Details
Sold Price $116,000
Property Type Single Family Home
Sub Type Residential
Listing Status Sold
Purchase Type For Sale
Square Footage 2,188 sqft
Price per Sqft $53
MLS Listing ID 1160021
Sold Date 08/30/21
Style Manufactured,Traditional
Bedrooms 7
Full Baths 3
Half Baths 1
Originating Board East Tennessee REALTORS® MLS
Year Built 1991
Lot Size 1.000 Acres
Acres 1.0
Property Description
Privacy and lots of room here! This unique property has great options! You can have 6 or 7 bedrooms or a home office as it has a separate access to the addition over the garage which offers 4 separate rooms and a full bath. You can also access it from the inside so if you have a large family or a lot of people living with you, no problems!!! Lot is private and the main doublewide offers a nice split bedroom floor plan, oversized main bedroom, bath and closet. All data taken from prev MLS, Tax Records or
current deed. Square footage from appraisal. Property is owned by the US Dept. of HUD, Case 481 375287. Insurability Code UI. Subject to appraisal. Seller makes no representations or warranties as to property condition. HUD Homes are sold ''AS-IS''. Equal Housing Opportunity. Seller ma
Location
State TN
County Anderson County - 30
Area 1.0
Rooms
Basement Crawl Space
Interior
Interior Features Cathedral Ceiling(s), Island in Kitchen, Walk-In Closet(s)
Heating Central, Natural Gas, Electric
Cooling Central Cooling, Ceiling Fan(s)
Flooring Laminate, Tile
Fireplaces Type Brick, Other
Fireplace No
Appliance Dishwasher
Heat Source Central, Natural Gas, Electric
Exterior
Exterior Feature Deck
Garage Attached, Main Level
Garage Spaces 2.0
Garage Description Attached, Main Level, Attached
View Country Setting
Parking Type Attached, Main Level
Total Parking Spaces 2
Garage Yes
Building
Lot Description Private, Wooded, Irregular Lot
Faces Edgemoor Rd L Foust Carney Rd to Ivanhoe Rd. Shared driveway access, home is at the back of the driveway.
Sewer Public Sewer
Water Public
Architectural Style Manufactured, Traditional
Additional Building Storage
Structure Type Vinyl Siding,Block,Frame
Others
Restrictions No
Tax ID 089 132.07 000
Energy Description Electric, Gas(Natural)
Acceptable Financing Alternative, Cash
Listing Terms Alternative, Cash
Read Less
Want to know what your home might be worth? Contact us for a FREE valuation!

Our team is ready to help you sell your home for the highest possible price ASAP
GET MORE INFORMATION






