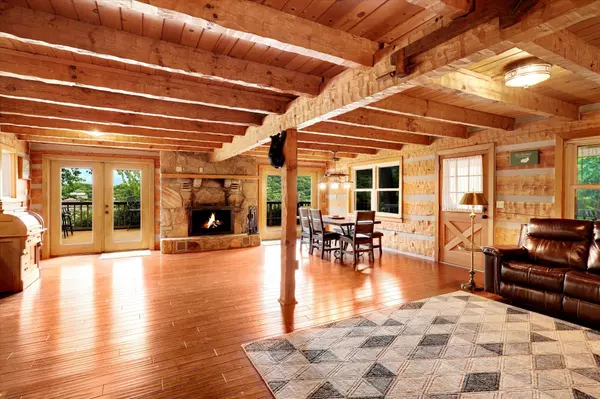$845,300
$929,000
9.0%For more information regarding the value of a property, please contact us for a free consultation.
1160 Upper Alpine WAY Gatlinburg, TN 37738
3 Beds
3 Baths
2,800 SqFt
Key Details
Sold Price $845,300
Property Type Single Family Home
Sub Type Residential
Listing Status Sold
Purchase Type For Sale
Square Footage 2,800 sqft
Price per Sqft $301
Subdivision Alpendorf Sec B
MLS Listing ID 1159667
Sold Date 12/17/21
Style Log
Bedrooms 3
Full Baths 2
Half Baths 1
HOA Fees $39/ann
Originating Board East Tennessee REALTORS® MLS
Year Built 1979
Lot Size 0.750 Acres
Acres 0.75
Lot Dimensions 267MX151IRR
Property Description
TOTALLY RENOVATED HAND HEWN-12'' LOG HOME ON DOUBLE LOT IN GATLINBURG! Too many upgrades to mention! Enjoy your morning coffee on your remodeled deck with spectacular views of the mountains, ski slopes, and tram. Enjoy your floor to ceiling stone wood burning fireplace in the living room with lots of natural light. Prepare your favorite meal in your luxurious updated kitchen. All bedrooms have new engineered hardwood flooring. Master reconfigured into a Master Suite with custom closet w/ mirrors, Grecian white marble floors and shower, hammered copper tub and marble vanity tops. Covered Porch features a hot tub. Large sauna area with attached one car garage and misc. room, 40x40 building with 2 garage doors & large workshop. Call to schedule your private showing TODAY!
Location
State TN
County Sevier County - 27
Area 0.75
Rooms
Other Rooms Workshop
Basement Crawl Space
Interior
Interior Features Island in Kitchen, Walk-In Closet(s), Eat-in Kitchen
Heating Central, Electric
Cooling Central Cooling, Ceiling Fan(s)
Flooring Carpet, Tile
Fireplaces Number 1
Fireplaces Type Stone, Wood Burning
Fireplace Yes
Appliance Dishwasher, Disposal, Smoke Detector, Self Cleaning Oven
Heat Source Central, Electric
Exterior
Exterior Feature Windows - Insulated, Porch - Screened, Deck
Garage Attached, Detached, Main Level, Off-Street Parking
Garage Spaces 3.0
Garage Description Attached, Detached, Main Level, Off-Street Parking, Attached
Pool true
Amenities Available Clubhouse, Pool, Tennis Court(s)
View Mountain View, Wooded
Parking Type Attached, Detached, Main Level, Off-Street Parking
Total Parking Spaces 3
Garage Yes
Building
Lot Description Private, Wooded
Faces I40E, Exit 407(TN66-Sevierville, Pigeon Forge, Gatlinburg), Turn Right on TN-66, TN-448(Parkway), Right on Gatlinburg Bypass, Left Campbell Lead Road, Left on Wiley Oakley Drive, Right on Ski Mountain Road, Right on Alpine Road
Sewer Public Sewer
Water Public
Architectural Style Log
Additional Building Workshop
Structure Type Log
Schools
High Schools Pigeon Forge
Others
Restrictions Yes
Tax ID 125M B 011.00 000 and 125M B 010.00 000
Energy Description Electric
Read Less
Want to know what your home might be worth? Contact us for a FREE valuation!

Our team is ready to help you sell your home for the highest possible price ASAP
GET MORE INFORMATION






