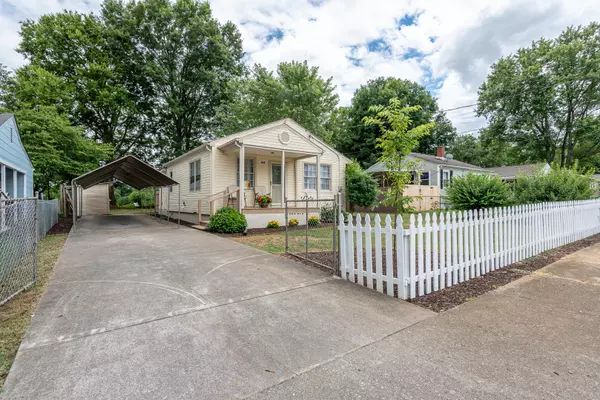$180,000
$169,900
5.9%For more information regarding the value of a property, please contact us for a free consultation.
1008 Cherry St Alcoa, TN 37701
2 Beds
1 Bath
864 SqFt
Key Details
Sold Price $180,000
Property Type Single Family Home
Sub Type Residential
Listing Status Sold
Purchase Type For Sale
Square Footage 864 sqft
Price per Sqft $208
Subdivision Duncan
MLS Listing ID 1159393
Sold Date 08/04/21
Style Cottage
Bedrooms 2
Full Baths 1
Originating Board East Tennessee REALTORS® MLS
Year Built 1944
Lot Size 7,405 Sqft
Acres 0.17
Property Description
Adorable updated cottage in the City of Alcoa with 180 degree mountain views from the large level back yard on a quiet cul-de-sac street near Springbrook Park, city schools, pool & greenways. Some features include new HVAC & LG system for sunroom 5/21; new SS refrigerator & microwave; kitchen remodeled 6/21 w/ new cabinets, countertops, floors, lighting, subway tile backsplash and built in pantry; all fresh paint inside (walls, ceilings, trim and doors); beautifully refinished original oak hardwood floors in living room and hallway and original pine refinished floors in bedrooms; new carpet in sunroom; most of windows have been replaced recently; large fenced back yard; cute picket fence in front yard; and even restored interior doors w/ original brass knobs. Make your appointment today!
Location
State TN
County Blount County - 28
Area 0.17
Rooms
Family Room Yes
Other Rooms LaundryUtility, Sunroom, Family Room, Mstr Bedroom Main Level
Basement Crawl Space
Dining Room Eat-in Kitchen
Interior
Interior Features Pantry, Eat-in Kitchen
Heating Central, Natural Gas
Cooling Central Cooling, Ceiling Fan(s)
Flooring Carpet, Hardwood, Vinyl, Other
Fireplaces Type None
Fireplace No
Window Features Drapes
Appliance Dryer, Self Cleaning Oven, Refrigerator, Microwave, Washer
Heat Source Central, Natural Gas
Laundry true
Exterior
Exterior Feature Windows - Wood, Windows - Vinyl, Windows - Insulated, Fence - Privacy, Fence - Wood, Fenced - Yard, Deck
Garage Carport, Main Level
Garage Description Carport, Main Level
View Mountain View, Country Setting, Other
Parking Type Carport, Main Level
Garage No
Building
Lot Description Cul-De-Sac, Level
Faces From Foothills Mall on Alcoa Highway/129, head north on Alcoa Highway/129, take the exit toward Pellissippi State; turn right onto Bessemer St.; turn left onto N Wright Road, turn right onto Cherry Street; home will be ahead .3 miles on right with the white picket fence.
Sewer Public Sewer
Water Public
Architectural Style Cottage
Additional Building Storage
Structure Type Vinyl Siding,Frame
Schools
Middle Schools Alcoa
High Schools Alcoa
Others
Restrictions Yes
Tax ID 036D D 040.00 000
Energy Description Gas(Natural)
Read Less
Want to know what your home might be worth? Contact us for a FREE valuation!

Our team is ready to help you sell your home for the highest possible price ASAP
GET MORE INFORMATION






