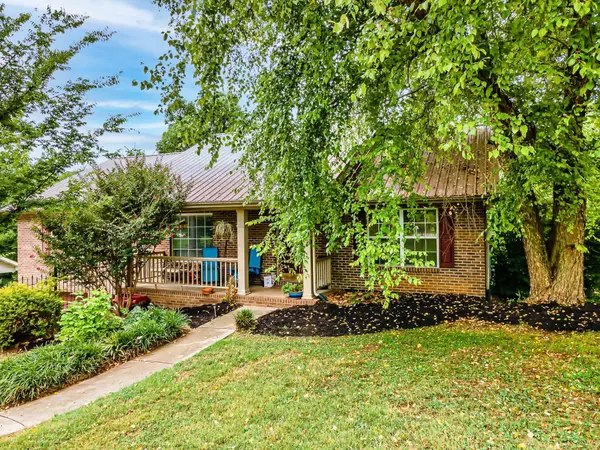$270,000
$269,000
0.4%For more information regarding the value of a property, please contact us for a free consultation.
1219 Clendenen Rd Maryville, TN 37801
3 Beds
2 Baths
1,782 SqFt
Key Details
Sold Price $270,000
Property Type Single Family Home
Sub Type Residential
Listing Status Sold
Purchase Type For Sale
Square Footage 1,782 sqft
Price per Sqft $151
Subdivision Clendenen Woods
MLS Listing ID 1158194
Sold Date 08/13/21
Style Traditional
Bedrooms 3
Full Baths 2
Originating Board East Tennessee REALTORS® MLS
Year Built 1997
Lot Size 0.540 Acres
Acres 0.54
Lot Dimensions 34.55 X 315.43 X IRR
Property Description
Deadline to submit all offers is 6:00 PM July 13th.You don't want to miss this beautiful one owner, 3 bed and 2 bath brick basement rancher! Brand new Amana HVAC! Roof -2012, Master on the main, split bedrooms with double closets, updated bathroom, newer french doors, 1700 sq ft on the main level with a 1300 sq ft partly finished walkout basement. Two car garage, If finished, the basement would give you a total of 3,000 sq ft. The basement has heat and air, all it needs is sheet rock to finish and make a huge rec room or theatre room. There is a nice bar area for entertaining with 2 additional rooms to make into an office or another bedroom. Tons of storage! You will love the black iron spearpoint fencing on the oversized .54 acre unrestricted lot. You can park your RV or boat beside the house on a level parking area extended from the driveway. Being sold "AS IS" Only 10 mins from Foothills Mall and downtown Maryville. Hurry , you don't want to miss this home! The refrigerator, washer & dryer do not convey. Please don't let the 2 cats out.
Location
State TN
County Blount County - 28
Area 0.54
Rooms
Family Room Yes
Other Rooms Basement Rec Room, LaundryUtility, Workshop, Extra Storage, Family Room, Mstr Bedroom Main Level, Split Bedroom
Basement Partially Finished, Roughed In, Unfinished, Walkout
Interior
Interior Features Eat-in Kitchen
Heating Central, Heat Pump, Electric
Cooling Central Cooling
Flooring Carpet, Vinyl
Fireplaces Type None
Fireplace No
Appliance Dishwasher
Heat Source Central, Heat Pump, Electric
Laundry true
Exterior
Exterior Feature Deck
Garage Attached, Basement
Garage Spaces 2.0
Garage Description Attached, Basement, Attached
View Country Setting
Parking Type Attached, Basement
Total Parking Spaces 2
Garage Yes
Building
Lot Description Wooded, Rolling Slope
Faces From Foothills Mall take Morganton Rd. Travel approximately 4.2 Miles turn right onto Clendenen Rd. House is on the left.
Sewer Septic Tank
Water Public
Architectural Style Traditional
Structure Type Brick
Schools
Middle Schools Union Grove
High Schools William Blount
Others
Restrictions Yes
Tax ID 066L A 008.00 000
Energy Description Electric
Read Less
Want to know what your home might be worth? Contact us for a FREE valuation!

Our team is ready to help you sell your home for the highest possible price ASAP
GET MORE INFORMATION






