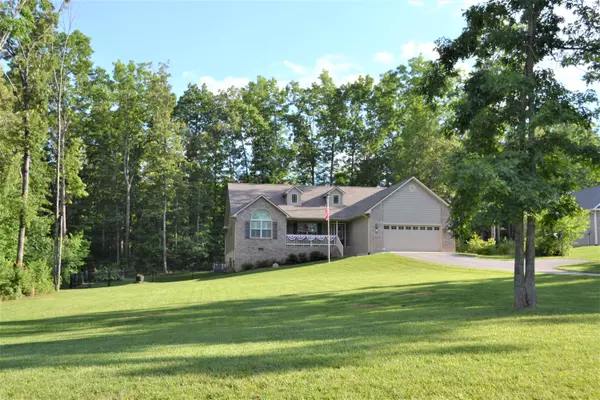$344,860
$349,721
1.4%For more information regarding the value of a property, please contact us for a free consultation.
261 Stonecrest Ave Crossville, TN 38571
3 Beds
2 Baths
2,348 SqFt
Key Details
Sold Price $344,860
Property Type Single Family Home
Sub Type Residential
Listing Status Sold
Purchase Type For Sale
Square Footage 2,348 sqft
Price per Sqft $146
Subdivision Stonecrest Phase Iii
MLS Listing ID 1157414
Sold Date 07/30/21
Style Traditional
Bedrooms 3
Full Baths 2
Originating Board East Tennessee REALTORS® MLS
Year Built 2016
Lot Size 1.090 Acres
Acres 1.09
Lot Dimensions 135.42 x 351.09
Property Description
Beautifully maintained home in Stonecrest S/D. 3 bedrooms, 2 baths. Hand-scraped wood flooring & Tile. All Alderwood Cabinetry & Granite counter tops. Stainless appliances convey + washer/dryer & extra refrigerator in Laundry. Nice sunroom w/ wood burning stove. Plantation shutters throughout. Livingroom has a fireplace. Screened porch, oversized 2 car garage. 10 x 16 outbuilding w/ wood shed. High crawl space, double full size door into shop area. On demand Gas water heater. ''Wired in'' for portable generator. Cable & phone connections in all rooms. Heated floors in both baths. Quality construction and finishes. Call today. Magnifying mirror in Master bath & Flag pole in yard do not convey. Buyer to verify all information before making an informed offer. PreQual Required!!
Location
State TN
County Cumberland County - 34
Area 1.09
Rooms
Other Rooms LaundryUtility, Sunroom, Workshop, Bedroom Main Level, Extra Storage, Great Room, Mstr Bedroom Main Level, Split Bedroom
Basement Crawl Space, Partially Finished, Walkout
Dining Room Eat-in Kitchen
Interior
Interior Features Cathedral Ceiling(s), Pantry, Walk-In Closet(s), Eat-in Kitchen
Heating Central, Natural Gas
Cooling Central Cooling, Ceiling Fan(s)
Flooring Hardwood, Tile
Fireplaces Number 1
Fireplaces Type Gas Log, Wood Burning Stove
Fireplace Yes
Appliance Dishwasher, Disposal, Dryer, Tankless Wtr Htr, Smoke Detector, Security Alarm, Refrigerator, Microwave, Washer
Heat Source Central, Natural Gas
Laundry true
Exterior
Exterior Feature Windows - Vinyl, Windows - Insulated, Fenced - Yard, Porch - Covered, Porch - Screened, Fence - Chain
Garage Garage Door Opener, Attached
Garage Spaces 2.0
Garage Description Attached, Garage Door Opener, Attached
View Country Setting
Parking Type Garage Door Opener, Attached
Total Parking Spaces 2
Garage Yes
Building
Lot Description Wooded, Level, Rolling Slope
Faces Hwy 70 N approx. 8 miles then Right into Stonecrest, 1st left on Stonecrest Loop, then right on Stonecrest Ave. 6th house on the right. Look for sign.
Sewer Septic Tank
Water Public
Architectural Style Traditional
Additional Building Storage, Workshop
Structure Type Vinyl Siding,Brick,Frame
Schools
Middle Schools Pleasant Hill
High Schools Cumberland County
Others
Restrictions Yes
Tax ID 060H B 012.00
Energy Description Gas(Natural)
Acceptable Financing New Loan, Cash
Listing Terms New Loan, Cash
Read Less
Want to know what your home might be worth? Contact us for a FREE valuation!

Our team is ready to help you sell your home for the highest possible price ASAP
GET MORE INFORMATION






