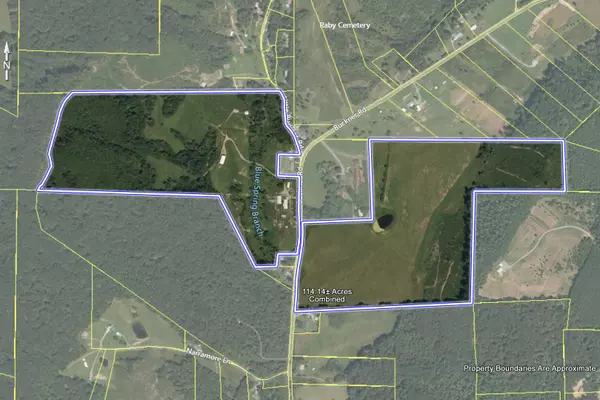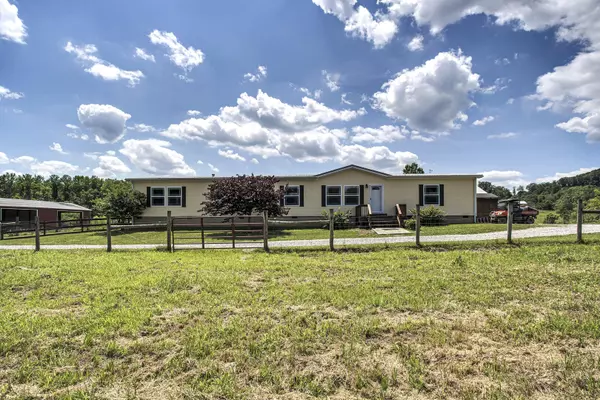$765,000
$799,900
4.4%For more information regarding the value of a property, please contact us for a free consultation.
321 Buckner Rd Philadelphia, TN 37846
4 Beds
3 Baths
2,800 SqFt
Key Details
Sold Price $765,000
Property Type Single Family Home
Sub Type Residential
Listing Status Sold
Purchase Type For Sale
Square Footage 2,800 sqft
Price per Sqft $273
MLS Listing ID 1157320
Sold Date 09/21/21
Style Double Wide
Bedrooms 4
Full Baths 3
Originating Board East Tennessee REALTORS® MLS
Year Built 2009
Lot Size 114.140 Acres
Acres 114.14
Property Description
Over 114 acres, 2800+ manufactured home on permanent foundation, recently renovated LVP throughout, quartz countertops, newer HVAC system, & newer roof. Pasture fields fenced/cross fenced, very large open hay field perimeter fenced, 10 stall w rubber mats -Morton Barn - with wash room w/hot + cold water, heated tack room w/ half bath, Dutch doors open to separate turnouts, loft, hay barn, covered arena / large hay storage, lots of Turkeys & Deer, Springfed stocked pond, several creeks. Separate house/shop site ready for construction or DW already with electric, city water and 3br septic - perfect for a rental, a new shop or barn, or stable hand quarters! Just too many features to list here- all in desirable, beautiful southeast TN halfway between Chattanooga and Knoxville off I-75 or I-40
Location
State TN
County Roane County - 31
Area 114.14
Rooms
Other Rooms LaundryUtility, Workshop, Bedroom Main Level, Great Room, Mstr Bedroom Main Level, Split Bedroom
Basement Crawl Space
Dining Room Breakfast Room
Interior
Interior Features Pantry, Walk-In Closet(s), Eat-in Kitchen
Heating Heat Pump, Electric
Cooling Central Cooling, Ceiling Fan(s)
Flooring Vinyl, Tile
Fireplaces Type None, Other
Fireplace No
Appliance Dishwasher, Smoke Detector, Refrigerator, Microwave
Heat Source Heat Pump, Electric
Laundry true
Exterior
Exterior Feature Porch - Covered, Porch - Screened, Deck
Garage Common, Other
Garage Description Common, Other
View Country Setting, Other
Parking Type Common, Other
Garage No
Building
Lot Description Private, Pond, Wooded, Irregular Lot, Level, Rolling Slope
Faces Driving interstate 75s to Oakland Rd exit, turn right and commute 3 miles, turn left onto Blue Springs, drive 3.2 miles and turn right onto Johnson Church, drive 1.2 miles to property on both sides of the road.
Sewer Septic Tank
Water Public
Architectural Style Double Wide
Additional Building Storage, Stable(s), Barn(s)
Structure Type Vinyl Siding,Block,Frame
Schools
Middle Schools Midway
High Schools Midway
Others
Restrictions No
Tax ID 127 013.04 000
Energy Description Electric
Acceptable Financing Cash, Conventional
Listing Terms Cash, Conventional
Read Less
Want to know what your home might be worth? Contact us for a FREE valuation!

Our team is ready to help you sell your home for the highest possible price ASAP
GET MORE INFORMATION






