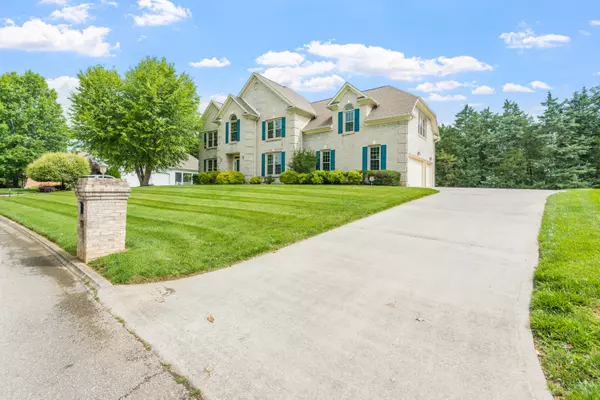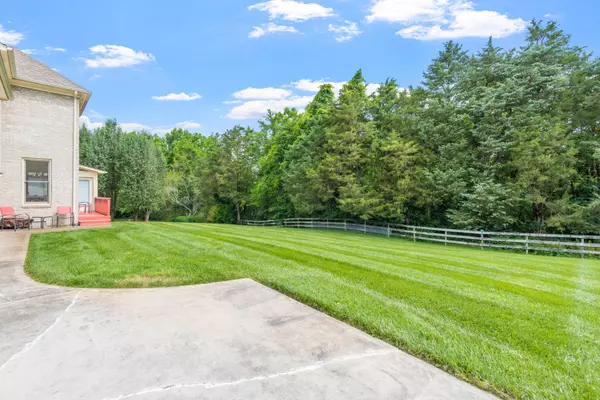$540,000
$500,000
8.0%For more information regarding the value of a property, please contact us for a free consultation.
149 Saddle Ridge DR Knoxville, TN 37934
4 Beds
4 Baths
3,852 SqFt
Key Details
Sold Price $540,000
Property Type Single Family Home
Sub Type Residential
Listing Status Sold
Purchase Type For Sale
Square Footage 3,852 sqft
Price per Sqft $140
Subdivision Saddle Ridge
MLS Listing ID 1156831
Sold Date 08/30/21
Style Traditional
Bedrooms 4
Full Baths 3
Half Baths 1
HOA Fees $30/ann
Originating Board East Tennessee REALTORS® MLS
Year Built 1993
Lot Size 0.400 Acres
Acres 0.4
Property Description
This stately brick home is sited in one of Farragut's finest neighborhoods! Nestled on a large lot with an extremely private backyard, and just steps to the community pool and club house. Inside you'll find an abundance of space! The main level features an open living/ kitchen space w/ granite + NEW stainless oven and microwave (2021), formal dining + formal living, plus an added bright sunroom w/ wall to wall sunlights! Up you'll be wowed as it just keeps going... four large bedrooms PLUS a massive bonus! The master even has vaulted ceilings and a huge on suite bath. Fresh paint throughout, NEW HVAC (2021), NEW HOT WATER HEATER (2021)! Come see what this lovely home has to offer!
Location
State TN
County Knox County - 1
Area 0.4
Rooms
Other Rooms LaundryUtility, DenStudy, Sunroom, Great Room
Basement Crawl Space
Dining Room Breakfast Bar, Eat-in Kitchen, Formal Dining Area, Breakfast Room
Interior
Interior Features Island in Kitchen, Walk-In Closet(s), Breakfast Bar, Eat-in Kitchen
Heating Central, Natural Gas, Electric
Cooling Central Cooling
Flooring Carpet, Hardwood, Vinyl, Tile
Fireplaces Number 1
Fireplaces Type Brick, Wood Burning, Gas Log
Fireplace Yes
Appliance Dishwasher, Disposal, Microwave
Heat Source Central, Natural Gas, Electric
Laundry true
Exterior
Exterior Feature Windows - Insulated, Porch - Enclosed, Deck
Garage Garage Door Opener, Attached, Side/Rear Entry, Main Level
Garage Spaces 3.0
Garage Description Attached, SideRear Entry, Garage Door Opener, Main Level, Attached
Pool true
Amenities Available Clubhouse, Playground, Pool, Tennis Court(s)
View Country Setting, Other
Parking Type Garage Door Opener, Attached, Side/Rear Entry, Main Level
Total Parking Spaces 3
Garage Yes
Building
Lot Description Private, Level
Faces Head southwest on US-11 S/US-70 W/Kingston Pike toward Amesbury Rd. Turn right onto N Hobbs Rd. Turn right onto Union Rd. Turn left onto Saddle Ridge Dr. House is on right. Sign in yard.
Sewer Public Sewer
Water Public
Architectural Style Traditional
Structure Type Brick
Others
HOA Fee Include Some Amenities
Restrictions Yes
Tax ID 151DB004
Energy Description Electric, Gas(Natural)
Read Less
Want to know what your home might be worth? Contact us for a FREE valuation!

Our team is ready to help you sell your home for the highest possible price ASAP
GET MORE INFORMATION






