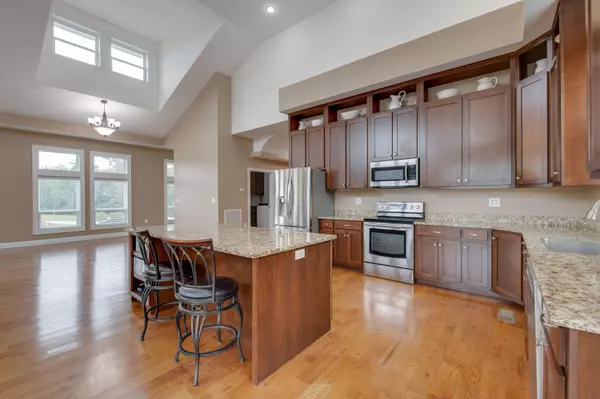$750,000
$789,900
5.1%For more information regarding the value of a property, please contact us for a free consultation.
1455 Shady Lane LN Dayton, TN 37321
5 Beds
6 Baths
5,803 SqFt
Key Details
Sold Price $750,000
Property Type Single Family Home
Sub Type Residential
Listing Status Sold
Purchase Type For Sale
Square Footage 5,803 sqft
Price per Sqft $129
MLS Listing ID 1155358
Sold Date 09/09/21
Style Other,Contemporary
Bedrooms 5
Full Baths 5
Half Baths 1
Originating Board East Tennessee REALTORS® MLS
Year Built 2015
Lot Size 15.000 Acres
Acres 15.0
Lot Dimensions 15 Acres
Property Description
Are you looking for luxury living in the country? Sitting on 15 acres, this 5,800 square foot home provides 5 master suites, 3 individual living spaces, a storm room and a detached 6 car garage. Upon entering the home, you will have vaulted ceilings in your open concept kitchen-living room space, perfect for entertaining! 2 master suites, a powder room and laundry are all on your main level. Let the natural flight flow in from all directions with floor to ceiling windows and enjoy the panoramic views from every angle. French doors will lead you to the back deck where you can enjoy the silence and relish in the fresh air and wildlife. 7.0 acres can be split off and reduce the overall price. Downstairs is another separate living space waiting to be customized with the new buyers personal touches. With it's own private entrance the lower level offers 2 additional master suites, an unfinished kitchen, laundry and living area. This home was designed for large and multi-generational families in mind. Enjoy living together with plenty of separation for everyone to have space and privacy. The detached garage is 80ft long and is already set up with heat,, AC, power and water and has plenty of space to store your toys or make a workshop. 15 unrestricted acres of cleared, level land leaves opportunity for horses, a garden or whatever your heart desires. Situated between Chattanooga and Knoxville makes this a prime location to enjoy the peace and quiet of the country with city amenities just an hour away.
Location
State TN
County Rhea County - 42
Area 15.0
Rooms
Family Room Yes
Other Rooms LaundryUtility, Workshop, Addl Living Quarter, Bedroom Main Level, Extra Storage, Family Room, Mstr Bedroom Main Level
Basement Finished, Walkout
Interior
Interior Features Cathedral Ceiling(s), Island in Kitchen, Walk-In Closet(s), Eat-in Kitchen
Heating Central, Natural Gas, Zoned, Electric
Cooling Central Cooling, Ceiling Fan(s), Zoned
Flooring Carpet, Hardwood, Vinyl
Fireplaces Number 1
Fireplaces Type Gas, Gas Log
Fireplace Yes
Appliance Dishwasher, Tankless Wtr Htr, Smoke Detector, Refrigerator, Microwave
Heat Source Central, Natural Gas, Zoned, Electric
Laundry true
Exterior
Exterior Feature Windows - Vinyl, Deck, Cable Available (TV Only)
Garage Detached, RV Parking, Side/Rear Entry, Off-Street Parking
Garage Spaces 5.0
Garage Description Detached, RV Parking, SideRear Entry, Off-Street Parking
View Country Setting
Parking Type Detached, RV Parking, Side/Rear Entry, Off-Street Parking
Total Parking Spaces 5
Garage Yes
Building
Lot Description Corner Lot
Faces From Dayton take TN 30 S towards Cleveland. Turn Right onto Shady Lane Rd about 4 miles from TN 27 & TN 60. Sign on the property House is on the left.
Sewer Septic Tank
Water Public
Architectural Style Other, Contemporary
Additional Building Workshop
Structure Type Cement Siding,Shingle Shake,Block,Brick
Schools
High Schools Rhea County
Others
Restrictions No
Tax ID 091 037.04
Energy Description Electric, Gas(Natural)
Acceptable Financing New Loan, Cash, Conventional, Call Listing Agent
Listing Terms New Loan, Cash, Conventional, Call Listing Agent
Read Less
Want to know what your home might be worth? Contact us for a FREE valuation!

Our team is ready to help you sell your home for the highest possible price ASAP
GET MORE INFORMATION






