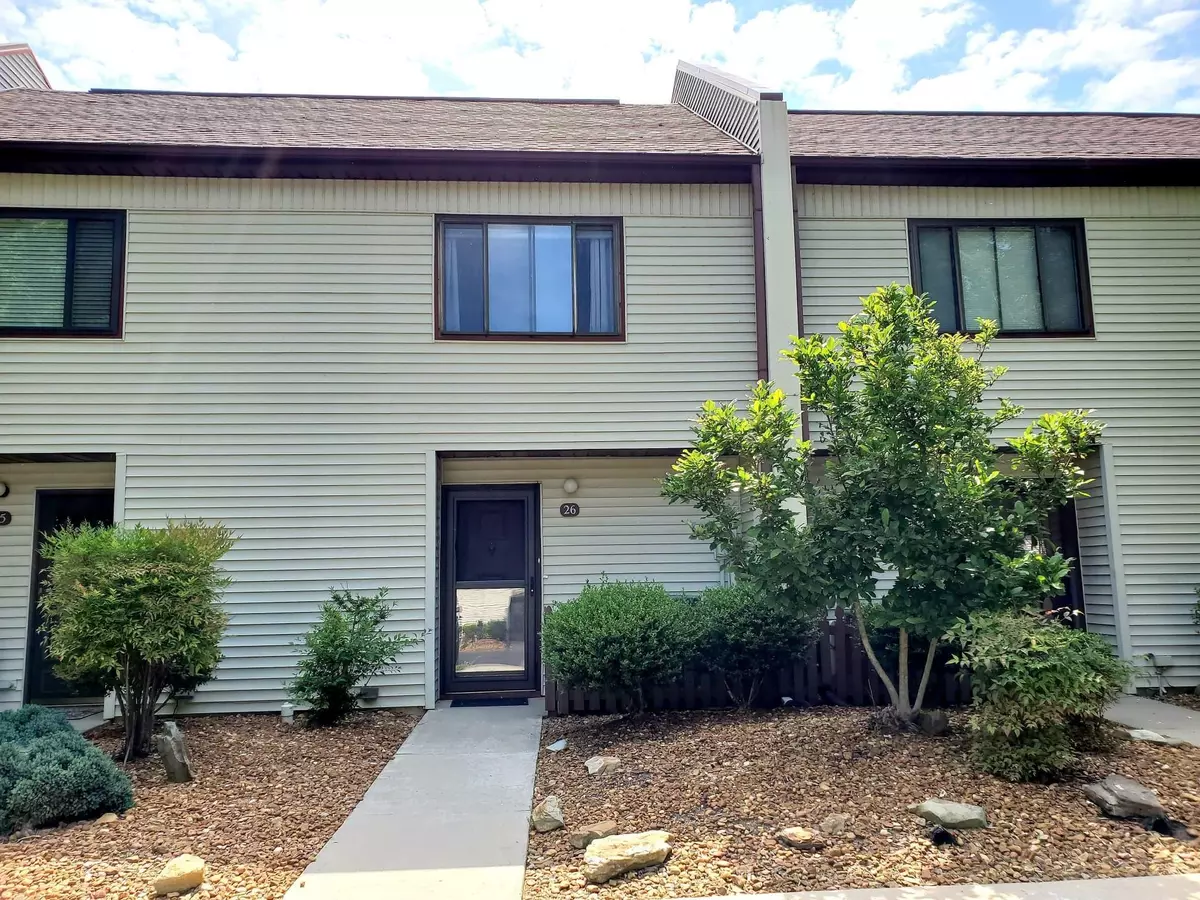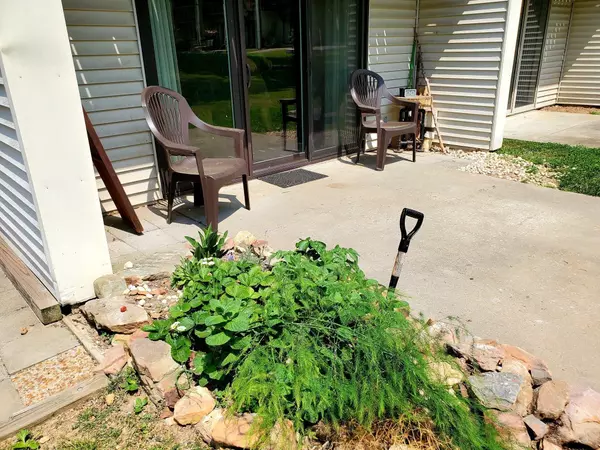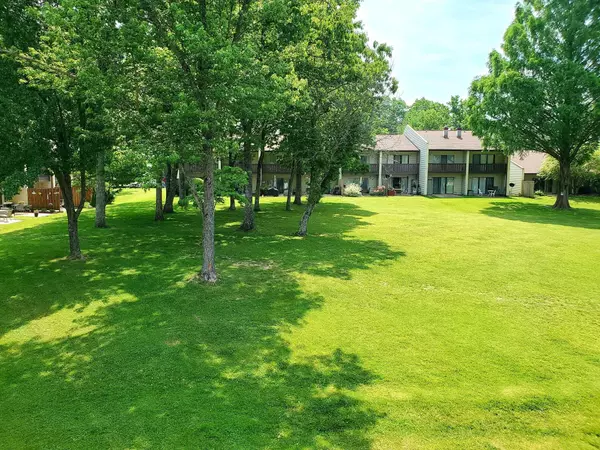$115,000
$115,000
For more information regarding the value of a property, please contact us for a free consultation.
26 Wilshire Heights DR Crossville, TN 38558
2 Beds
2 Baths
1,162 SqFt
Key Details
Sold Price $115,000
Property Type Condo
Sub Type Condominium
Listing Status Sold
Purchase Type For Sale
Square Footage 1,162 sqft
Price per Sqft $98
Subdivision Wilshire Heights
MLS Listing ID 1154802
Sold Date 08/03/21
Style Traditional
Bedrooms 2
Full Baths 1
Half Baths 1
HOA Fees $250/mo
Originating Board East Tennessee REALTORS® MLS
Year Built 1972
Lot Size 5,227 Sqft
Acres 0.12
Property Description
This condo is the larger of the 2-bedroom units. With 1160 sq ft, it provides a larger living room & master bedroom than some of the other units. Upper-level balcony off the master bedroom. Freshly painted & all interior doors & frames replaced in 2019. New water heater 2020. New HVAC 2016. New Thermopane sliding glass doors in living room 2017. New appliances 2017. New living room carpet 2021. Stackable washer & dryer convey. Walk out patio to the commons area on lower level. Enjoy the many lakes, golf courses, trails, swimming pools, tennis courts, & other amenities that Fairfield Glade has to offer! This condo would make a great home, vacation home, or rental. Buyer to verify all measurements & information before making an informed offer.
Location
State TN
County Cumberland County - 34
Area 0.12
Rooms
Basement Slab
Interior
Heating Central, Electric
Cooling Central Cooling, Ceiling Fan(s)
Flooring Carpet, Vinyl
Fireplaces Type None
Fireplace No
Window Features Drapes
Appliance Dishwasher, Dryer, Refrigerator, Washer
Heat Source Central, Electric
Exterior
Exterior Feature Patio, Balcony
Garage Designated Parking, Main Level, Off-Street Parking
Garage Description Main Level, Off-Street Parking, Designated Parking
Pool true
Community Features Sidewalks
Amenities Available Clubhouse, Golf Course, Playground, Recreation Facilities, Sauna, Security, Pool, Tennis Court(s)
View Other
Porch true
Parking Type Designated Parking, Main Level, Off-Street Parking
Garage No
Building
Lot Description Golf Community
Faces From Peavine Rd. left on Stonehenge Dr left on Wilshire Heights Dr. 2nd Parking Area. Unit 26 on left.
Sewer Public Sewer
Water Public
Architectural Style Traditional
Structure Type Vinyl Siding,Other,Frame
Others
HOA Fee Include Fire Protection,Building Exterior,Association Ins,Trash,Sewer,Security,Grounds Maintenance,Pest Contract,Water
Restrictions Yes
Tax ID 077B F 001.00C026
Energy Description Electric
Acceptable Financing Cash, Conventional
Listing Terms Cash, Conventional
Read Less
Want to know what your home might be worth? Contact us for a FREE valuation!

Our team is ready to help you sell your home for the highest possible price ASAP
GET MORE INFORMATION






