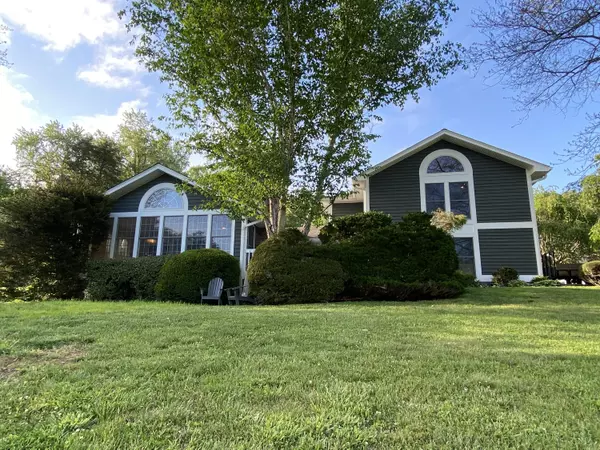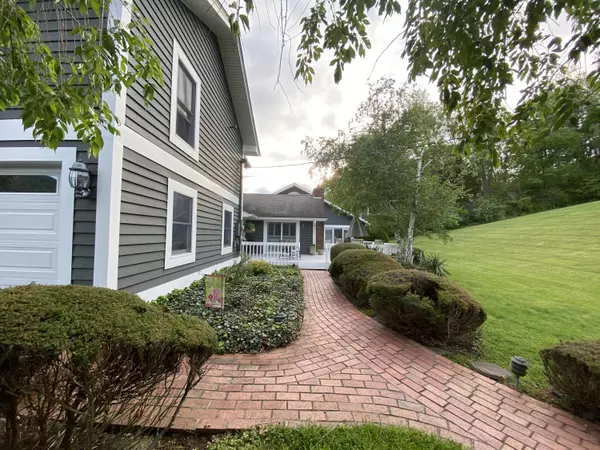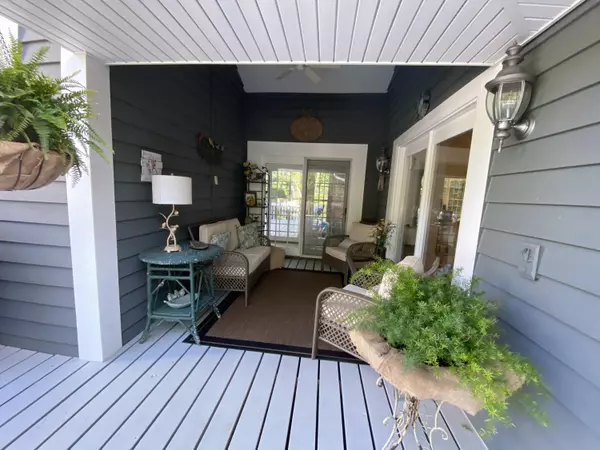$475,000
$499,900
5.0%For more information regarding the value of a property, please contact us for a free consultation.
304 Tunnel DR Dryden, VA 24243
4 Beds
4 Baths
3,332 SqFt
Key Details
Sold Price $475,000
Property Type Single Family Home
Sub Type Residential
Listing Status Sold
Purchase Type For Sale
Square Footage 3,332 sqft
Price per Sqft $142
Subdivision Tract 7
MLS Listing ID 1152509
Sold Date 09/01/21
Style Contemporary
Bedrooms 4
Full Baths 3
Half Baths 1
Originating Board East Tennessee REALTORS® MLS
Year Built 1987
Lot Size 21.540 Acres
Acres 21.54
Property Description
This amazing home and detached guest house with 2 car garage are great for two families. The main house has so much to offer from the gorgeous living room with windows from top to bottom revealing a stunning mountain view and fireplace to the family room with cathedral ceilings and cozy fireplace also. The kitchen is surrounded by wonderful cabinets and also has an island in the middle; all kitchen appliances stay includes range/oven, refrigerator, dishwasher, garage disposal, and trash compactor. The washer and dryer also stay with home. The custom Plantation shutters in the family room as well as all other window coverings stay with home. There are 4 bedrooms and 3.5 baths in this home. The master suite has a nice fireplace and has doors leading to the deck; the master bathroom
Location
State VA
County Lee County - 23
Area 21.54
Rooms
Family Room Yes
Other Rooms LaundryUtility, Extra Storage, Great Room, Family Room, Mstr Bedroom Main Level, Split Bedroom
Basement Slab, Unfinished
Dining Room Eat-in Kitchen, Formal Dining Area
Interior
Interior Features Cathedral Ceiling(s), Island in Kitchen, Pantry, Walk-In Closet(s), Eat-in Kitchen
Heating Central, Heat Pump, Propane, Electric
Cooling Central Cooling
Flooring Carpet, Hardwood, Tile
Fireplaces Number 3
Fireplaces Type Wood Burning, Gas Log
Fireplace Yes
Appliance Central Vacuum, Dishwasher, Disposal, Dryer, Refrigerator, Washer
Heat Source Central, Heat Pump, Propane, Electric
Laundry true
Exterior
Exterior Feature Windows - Insulated, Porch - Covered, Deck
Garage Attached, Basement, Detached, Off-Street Parking
Garage Spaces 4.0
Garage Description Attached, Detached, Basement, Off-Street Parking, Attached
View Mountain View, Country Setting
Parking Type Attached, Basement, Detached, Off-Street Parking
Total Parking Spaces 4
Garage Yes
Building
Lot Description Rolling Slope
Faces Wilderness Rd to Dryden, home on left
Sewer Septic Tank
Water Public
Architectural Style Contemporary
Structure Type Wood Siding,Frame
Others
Restrictions No
Tax ID 26-(11)-7
Energy Description Electric, Propane
Read Less
Want to know what your home might be worth? Contact us for a FREE valuation!

Our team is ready to help you sell your home for the highest possible price ASAP
GET MORE INFORMATION






