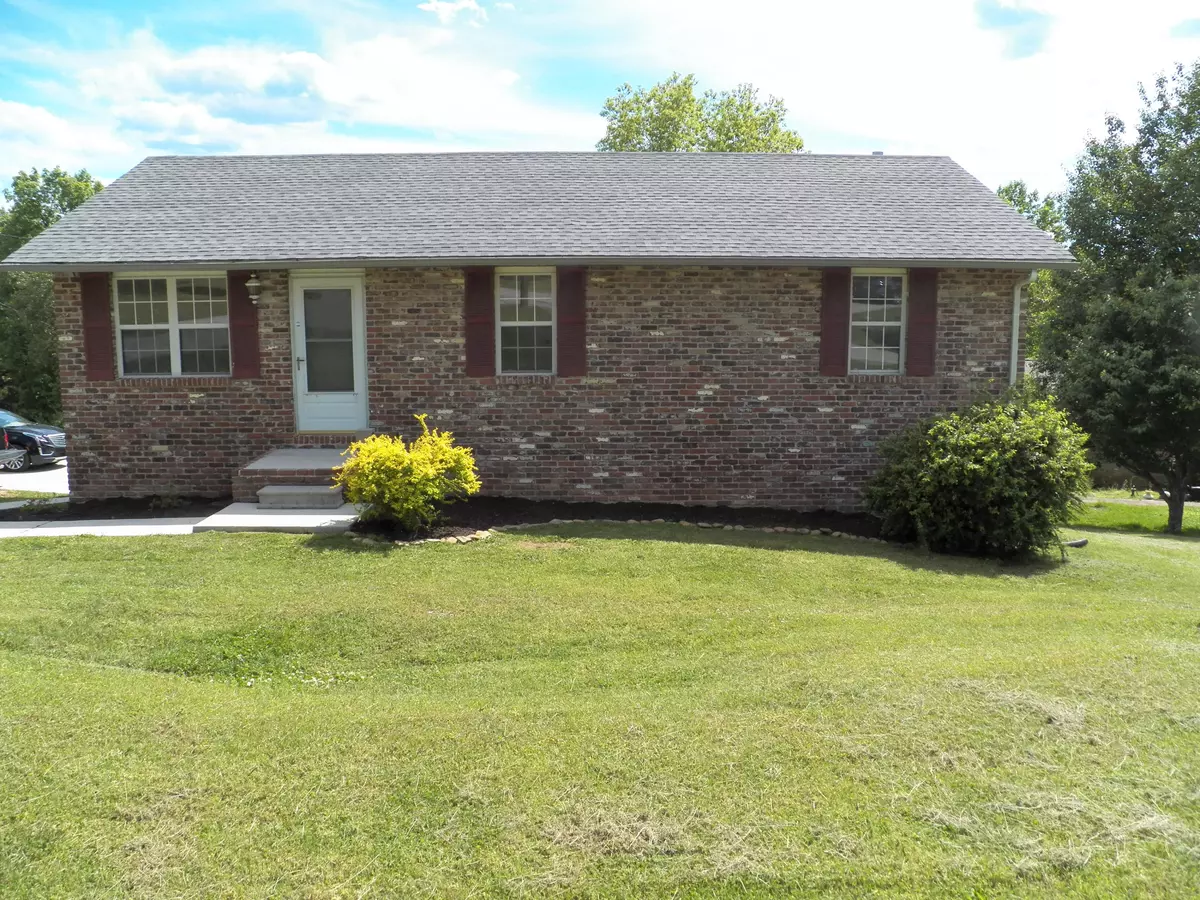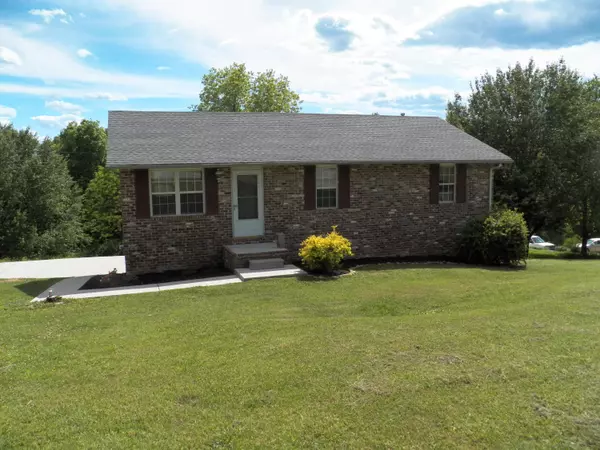$189,900
$189,900
For more information regarding the value of a property, please contact us for a free consultation.
330 Dogwood DR Harriman, TN 37748
3 Beds
2 Baths
1,092 SqFt
Key Details
Sold Price $189,900
Property Type Single Family Home
Sub Type Residential
Listing Status Sold
Purchase Type For Sale
Square Footage 1,092 sqft
Price per Sqft $173
Subdivision Midtown Hgts Unit 1
MLS Listing ID 1152999
Sold Date 07/16/21
Style Traditional
Bedrooms 3
Full Baths 2
Originating Board East Tennessee REALTORS® MLS
Year Built 1993
Lot Size 0.350 Acres
Acres 0.35
Property Description
Basement rancher just remodeled and painted inside and out! All new kitchen cabinets, granite countertop, 60/40 sink, faucet, stainless appliances and updated island bar. New vinyl plank flooring throughout the home with vinyl click tile in the bathrooms. This home has three bedrooms and two baths. Bathrooms features include new vanities and faucets, refinished tubs with new showerheads. Other home features include: New light fixtures and ceiling fans. Radon Ventilation system installed. The unfinished basement could be finished for additional living space. It's also plumbed for an additional bathroom. Located near shopping, dining, area lakes, hospital and Interstate.
Location
State TN
County Roane County - 31
Area 0.35
Rooms
Basement Unfinished
Interior
Interior Features Eat-in Kitchen
Heating Central, Natural Gas, Electric
Cooling Central Cooling, Ceiling Fan(s)
Flooring Vinyl
Fireplaces Type None
Fireplace No
Appliance Dishwasher, Refrigerator, Microwave
Heat Source Central, Natural Gas, Electric
Exterior
Exterior Feature Windows - Insulated
Garage Side/Rear Entry, Other
Garage Description SideRear Entry, Other
View Other
Parking Type Side/Rear Entry, Other
Garage No
Building
Lot Description Corner Lot, Rolling Slope
Faces From Interstate 40 West take the Midtown exit and turn left onto Pine Ridge Rd. At the red light turn right onto Roane State Highway (Hwy 70- Hwy27) for approximately 1 mile and turn left onto Old Highway 70 then a left onto Duncan Hollow. Follow Duncan Hollow to Dogwood Drive on right into Midtown Heights. Home is on the right and sign on the property.
Sewer Septic Tank
Water Public
Architectural Style Traditional
Structure Type Vinyl Siding,Other,Brick,Block
Others
Restrictions Yes
Tax ID 057C D 013.00 000
Energy Description Electric, Gas(Natural)
Read Less
Want to know what your home might be worth? Contact us for a FREE valuation!

Our team is ready to help you sell your home for the highest possible price ASAP
GET MORE INFORMATION






