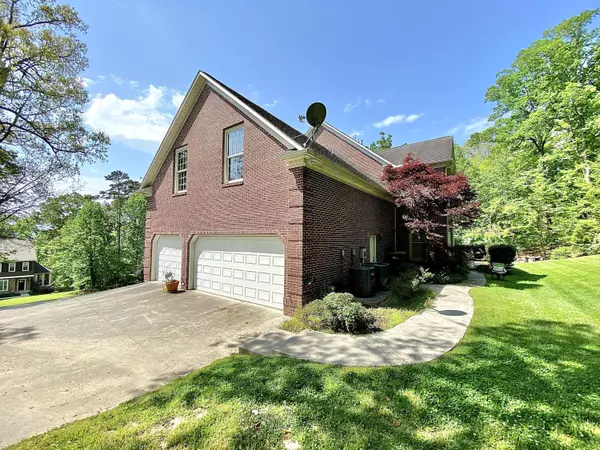$580,000
$575,000
0.9%For more information regarding the value of a property, please contact us for a free consultation.
5309 Oak Glade LN Knoxville, TN 37918
4 Beds
3 Baths
3,673 SqFt
Key Details
Sold Price $580,000
Property Type Single Family Home
Sub Type Residential
Listing Status Sold
Purchase Type For Sale
Square Footage 3,673 sqft
Price per Sqft $157
Subdivision Beverly Oaks S/D Unit Ii
MLS Listing ID 1151260
Sold Date 06/18/21
Style Traditional
Bedrooms 4
Full Baths 2
Half Baths 1
HOA Fees $10/ann
Originating Board East Tennessee REALTORS® MLS
Year Built 1996
Lot Size 0.890 Acres
Acres 0.89
Lot Dimensions 175 X 223.85 X IRR
Property Description
This stately all brick home in Fountain City is perfectly positioned on a quiet hilltop with a private backyard. It has a 2 car basement garage and 3 car main level garage! Traditional features such as dental molding inside and out, grand foyer w/ office and dining on adjacent sides, wood burning fireplace, plantation shutters, wet bar and beautifully maintained hardwood floors throughout the main level. The kitchen is generously sized and has a gas stove, breakfast bar, Sub Zero refrigerator that remains, & spacious breakfast room overlooking the backyard. Upstairs there are 3 spacious bedrooms & a HUGE bonus room. The laundry room has a utility sink and the washer and dryer convey! The Owner's Suite features hardwood floors, new tile in the bathroom, a large tiled walk-in shower w/ dual shower heads, double vanity, jetted tub, and a walk-in closet w/ upgraded closet solutions. Mountain views are an added bonus! Basement garage has a wood stove & tons of extra storage. This lovely home has all the space & convenience you've been waiting for!
Location
State TN
County Knox County - 1
Area 0.89
Rooms
Basement Unfinished
Interior
Interior Features Island in Kitchen, Pantry, Walk-In Closet(s)
Heating Central, Natural Gas, Electric
Cooling Central Cooling
Flooring Carpet, Hardwood, Tile
Fireplaces Number 1
Fireplaces Type Brick, Wood Burning
Fireplace Yes
Appliance Dishwasher, Dryer, Gas Stove, Smoke Detector, Refrigerator, Microwave, Washer
Heat Source Central, Natural Gas, Electric
Exterior
Exterior Feature Patio, Porch - Covered
Garage Garage Door Opener, Attached, Side/Rear Entry, Main Level
Garage Spaces 3.0
Garage Description Attached, SideRear Entry, Garage Door Opener, Main Level, Attached
View Mountain View, Wooded
Porch true
Parking Type Garage Door Opener, Attached, Side/Rear Entry, Main Level
Total Parking Spaces 3
Garage Yes
Building
Lot Description Cul-De-Sac, Private
Faces Left on Shannondale to Barbabra Drive, right on Ridgemont, right on Beerly Oaks, right on Oak Glade. House will be on your right.
Sewer Public Sewer
Water Public
Architectural Style Traditional
Structure Type Brick,Frame
Others
Restrictions Yes
Tax ID 039OE021
Energy Description Electric, Gas(Natural)
Read Less
Want to know what your home might be worth? Contact us for a FREE valuation!

Our team is ready to help you sell your home for the highest possible price ASAP
GET MORE INFORMATION






