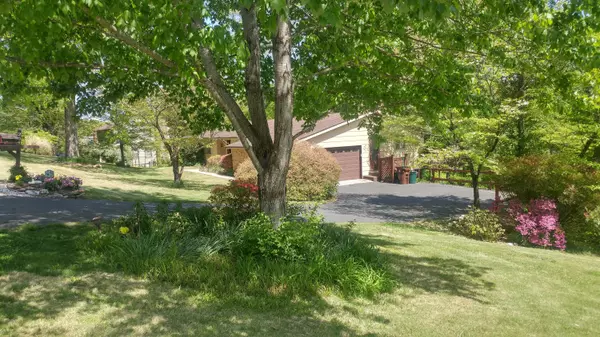$305,000
$299,900
1.7%For more information regarding the value of a property, please contact us for a free consultation.
204 Scenic DR Oak Ridge, TN 37830
4 Beds
4 Baths
2,924 SqFt
Key Details
Sold Price $305,000
Property Type Single Family Home
Sub Type Residential
Listing Status Sold
Purchase Type For Sale
Square Footage 2,924 sqft
Price per Sqft $104
Subdivision Reel Heights
MLS Listing ID 1150831
Sold Date 06/04/21
Style Traditional
Bedrooms 4
Full Baths 3
Half Baths 1
Originating Board East Tennessee REALTORS® MLS
Year Built 1972
Lot Size 0.690 Acres
Acres 0.69
Property Description
Kitchen includes newer double ovens refrigerator dishwasher all stainless and 2 pantry's. Kitchen is open to family room w/gas gas in fireplace and sliding doors to screened in porch and deck. Large living room and formal dining room. 3 bedrooms on main level with hall and owners suite baths updated. 2 car garage and laundry w/1/2 bath on main level. Basement displays huge rec room with 2nd fireplace w/gas logs and dry bar. 4th bedroom and updated bathroom. Huge unfinished area w/door to exterior and additional storage behind fireplace. Backyard is fully fenced/chin link backing privacy. Huge 0.69 acre lot. 30 yr roof is approximately 12 years old. Heat pump is 2 years old and 50 gallon gas water heater installed 2017. Screened in porch and deck overlook backyard. Beautiful well cared for home awaits new owners!!
Location
State TN
County Anderson County - 30
Area 0.69
Rooms
Family Room Yes
Other Rooms Basement Rec Room, LaundryUtility, Workshop, Bedroom Main Level, Extra Storage, Family Room, Mstr Bedroom Main Level
Basement Finished, Plumbed, Slab, Unfinished, Walkout
Dining Room Formal Dining Area
Interior
Interior Features Pantry, Walk-In Closet(s)
Heating Central, Heat Pump, Natural Gas, Electric
Cooling Central Cooling, Ceiling Fan(s)
Flooring Laminate, Carpet, Vinyl
Fireplaces Number 2
Fireplaces Type Brick, Gas Log
Fireplace Yes
Window Features Drapes
Appliance Dishwasher, Dryer, Smoke Detector, Self Cleaning Oven, Refrigerator, Washer
Heat Source Central, Heat Pump, Natural Gas, Electric
Laundry true
Exterior
Exterior Feature Windows - Aluminum, Windows - Storm, Fenced - Yard, Patio, Porch - Screened, Prof Landscaped, Fence - Chain, Deck, Cable Available (TV Only), Doors - Storm
Garage Garage Door Opener, Attached, Side/Rear Entry, Main Level
Garage Spaces 2.0
Garage Description Attached, SideRear Entry, Garage Door Opener, Main Level, Attached
View Wooded
Porch true
Parking Type Garage Door Opener, Attached, Side/Rear Entry, Main Level
Total Parking Spaces 2
Garage Yes
Building
Lot Description Private, Rolling Slope
Faces Pellississi Pky (R) Edgemoor Rd (R) ramp to Melton Lake Drive (L) Oak Ridge Turnpike (R) Athens (R) East Drive (R) Endicott Lane to property on (R)
Sewer Septic Tank
Water Public
Architectural Style Traditional
Structure Type Brick,Frame,Other
Others
Restrictions Yes
Tax ID 087F A 031.00 000
Energy Description Electric, Gas(Natural)
Read Less
Want to know what your home might be worth? Contact us for a FREE valuation!

Our team is ready to help you sell your home for the highest possible price ASAP
GET MORE INFORMATION






