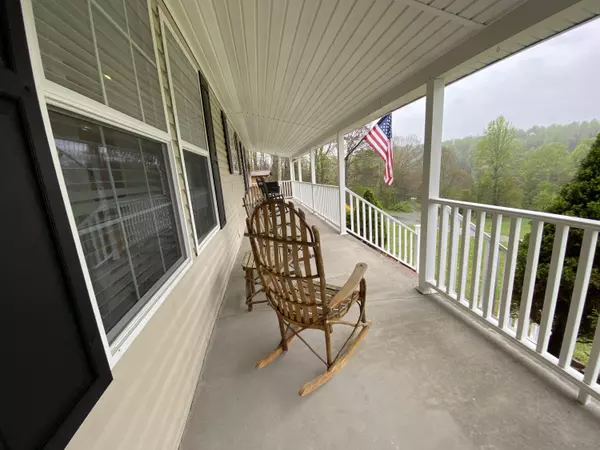$156,000
$149,500
4.3%For more information regarding the value of a property, please contact us for a free consultation.
1034 Cox Rd Jonesville, VA 24263
3 Beds
2 Baths
1,568 SqFt
Key Details
Sold Price $156,000
Property Type Single Family Home
Sub Type Residential
Listing Status Sold
Purchase Type For Sale
Square Footage 1,568 sqft
Price per Sqft $99
Subdivision Brush
MLS Listing ID 1150448
Sold Date 06/14/21
Style Manufactured
Bedrooms 3
Full Baths 2
Originating Board East Tennessee REALTORS® MLS
Year Built 2007
Lot Size 3.020 Acres
Acres 3.02
Property Description
Country setting, breath taking views come with 3.020 acres and this beautiful doublewide home on a permanent foundation with brick exterior; covered front and back porches; This home looks brand new with 3 bedrooms, 2 full bathrooms, large living room with wood stove, great for back up heat, kitchen with island and extended dining area; Range, Refrigerator, Dishwasher, Built in Microwave, Washer and Dryer stay with home; large pantry; laundry-utility room; city water, double pane windows, heat pump, concrete driveway; Machine shed with enclosed shed at end, garage with electric and water, RV Garage with electric hook up; and a ''She Shed'' as a bonus with electric; this is an amazing property, close to town of Jonesville. Call today to see this property!
Location
State VA
County Lee County - 23
Area 3.02
Rooms
Other Rooms LaundryUtility, Workshop, Split Bedroom
Basement Crawl Space
Interior
Interior Features Island in Kitchen, Pantry, Walk-In Closet(s), Eat-in Kitchen
Heating Heat Pump, Electric
Cooling Central Cooling
Flooring Laminate, Carpet, Vinyl
Fireplaces Type None, Other
Fireplace No
Appliance Dishwasher, Dryer, Refrigerator, Microwave, Washer
Heat Source Heat Pump, Electric
Laundry true
Exterior
Exterior Feature Windows - Insulated, Pool - Swim(Abv Grd), Porch - Covered
Garage RV Garage, Detached, RV Parking, Side/Rear Entry, Off-Street Parking
Garage Spaces 3.0
Garage Description Detached, RV Parking, SideRear Entry, Off-Street Parking
View Mountain View, Country Setting
Parking Type RV Garage, Detached, RV Parking, Side/Rear Entry, Off-Street Parking
Total Parking Spaces 3
Garage Yes
Building
Lot Description Rolling Slope
Faces Wilderness Rd to Cox Rd, home on right
Sewer Septic Tank
Water Public
Architectural Style Manufactured
Additional Building Storage, Barn(s), Workshop
Structure Type Vinyl Siding
Others
Restrictions No
Tax ID 54-(A)-1A
Energy Description Electric
Read Less
Want to know what your home might be worth? Contact us for a FREE valuation!

Our team is ready to help you sell your home for the highest possible price ASAP
GET MORE INFORMATION






