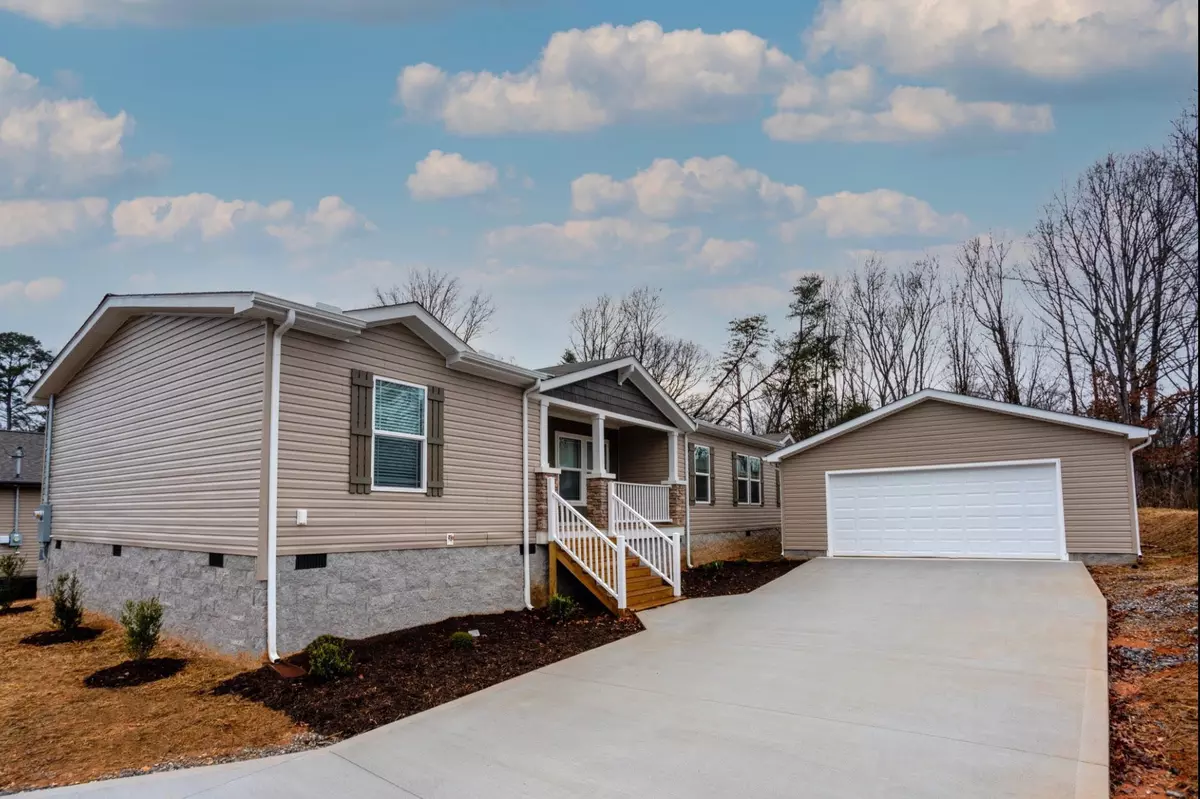$307,500
$297,000
3.5%For more information regarding the value of a property, please contact us for a free consultation.
675 Winchester Rd Lenoir City, TN 37772
3 Beds
2 Baths
2,112 SqFt
Key Details
Sold Price $307,500
Property Type Single Family Home
Sub Type Residential
Listing Status Sold
Purchase Type For Sale
Square Footage 2,112 sqft
Price per Sqft $145
Subdivision Hardin Est
MLS Listing ID 1150389
Sold Date 09/27/21
Style Contemporary,Modular Home
Bedrooms 3
Full Baths 2
Originating Board East Tennessee REALTORS® MLS
Year Built 2021
Lot Size 0.460 Acres
Acres 0.46
Property Description
Beautiful, brand new home with neutral colors throughout. The family room has a gorgeous stone, wood burning fireplace and is open to the kitchen. The home has a popular split bedroom floor plan. Master bedroom has separate ''his and hers''walk-in closets along with ''his and hers'' vanities and sinks. Don't miss the pass-through between the laundry room and master bath - the perfect convenience for shuffling laundry. The other bedrooms have walk-in closets, too. The eat-in kitchen has a massive island with farmhouse sink. All kitchen appliances convey. Call today for your private showing!
Location
State TN
County Loudon County - 32
Area 0.46
Rooms
Other Rooms LaundryUtility, Great Room, Mstr Bedroom Main Level, Split Bedroom
Basement Crawl Space
Dining Room Breakfast Bar
Interior
Interior Features Island in Kitchen, Pantry, Walk-In Closet(s), Breakfast Bar, Eat-in Kitchen
Heating Central, Heat Pump, Electric
Cooling Central Cooling, Ceiling Fan(s)
Flooring Carpet, Vinyl
Fireplaces Number 1
Fireplaces Type Stone, Wood Burning
Fireplace Yes
Window Features Drapes
Appliance Dishwasher, Smoke Detector, Refrigerator, Microwave
Heat Source Central, Heat Pump, Electric
Laundry true
Exterior
Exterior Feature Window - Energy Star, Porch - Covered, Deck, Doors - Energy Star
Garage Garage Door Opener, Detached, Main Level
Garage Spaces 2.0
Garage Description Detached, Garage Door Opener, Main Level
Parking Type Garage Door Opener, Detached, Main Level
Total Parking Spaces 2
Garage Yes
Building
Lot Description Private
Faces From I-40, take exit 369 onto Watt Rd; turn left onto N Watt Rd; turn right onto US-11; turn left onto Shaw Ferry Rd; turn right onto Holland Trail; turn left onto Hardin Dr; turn right on to Winchester Dr; house is on the right; Sign on Property
Sewer Septic Tank
Water Public
Architectural Style Contemporary, Modular Home
Structure Type Vinyl Siding,Frame
Others
Restrictions No
Tax ID 016P B 034.00 000
Energy Description Electric
Read Less
Want to know what your home might be worth? Contact us for a FREE valuation!

Our team is ready to help you sell your home for the highest possible price ASAP
GET MORE INFORMATION






