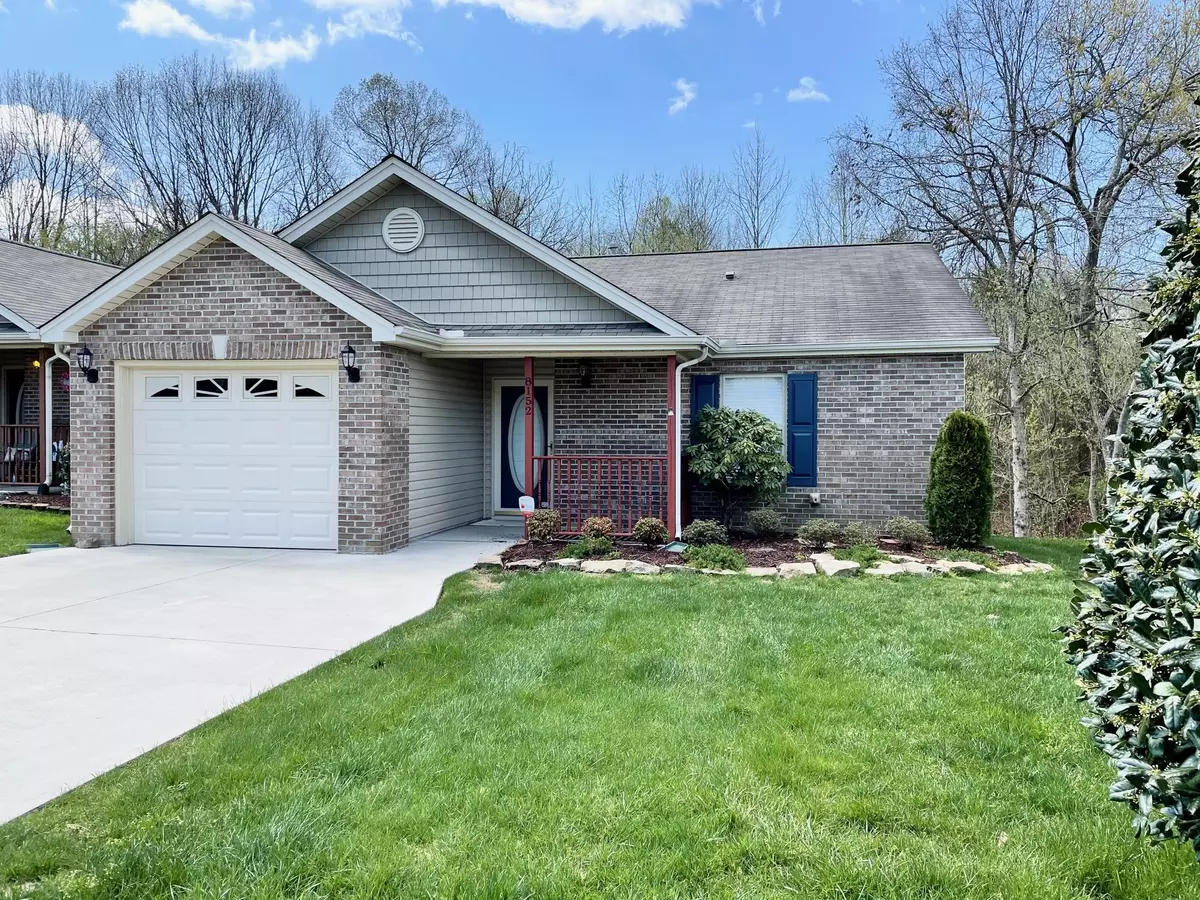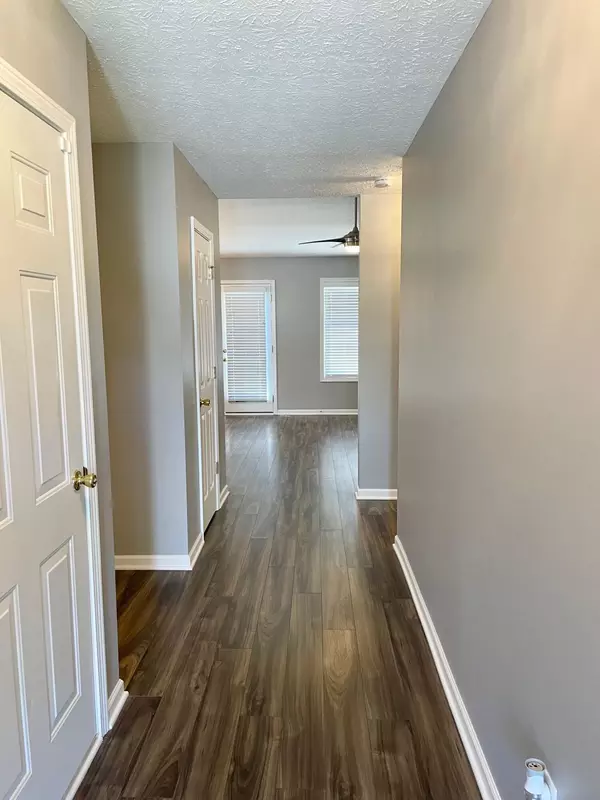$220,000
$220,000
For more information regarding the value of a property, please contact us for a free consultation.
8152 Pepperdine WAY Knoxville, TN 37923
2 Beds
2 Baths
1,100 SqFt
Key Details
Sold Price $220,000
Property Type Single Family Home
Sub Type Residential
Listing Status Sold
Purchase Type For Sale
Square Footage 1,100 sqft
Price per Sqft $200
Subdivision Deerfield S/D Phase 3
MLS Listing ID 1148758
Sold Date 05/04/21
Style Traditional
Bedrooms 2
Full Baths 2
HOA Fees $92/mo
Originating Board East Tennessee REALTORS® MLS
Year Built 2001
Lot Size 5,227 Sqft
Acres 0.12
Lot Dimensions 43X126 Irr
Property Description
This Beautiful home has been completely remodeled and then some! A dream neighborhood to live in that is beautifully landscaped and community pool. Just move in and enjoy the new fireplace, new top quality flooring though out. Granite counter tops. All of the baths have been totally remodeled. The kitchen boasts new appliances with under cabinet lighting. It even includes a new high capacity washer and dryer. This is not a flip home. The owner loved this home a invested only quality materials and workmanship.
Location
State TN
County Knox County - 1
Area 0.12
Rooms
Other Rooms Extra Storage, Great Room
Basement Crawl Space
Dining Room Breakfast Bar
Interior
Interior Features Cathedral Ceiling(s), Breakfast Bar, Eat-in Kitchen
Heating Central, Natural Gas, Electric
Cooling Central Cooling
Flooring Laminate, Tile
Fireplaces Number 1
Fireplaces Type Gas Log
Fireplace Yes
Appliance Dishwasher, Disposal, Dryer, Self Cleaning Oven, Refrigerator, Microwave, Washer
Heat Source Central, Natural Gas, Electric
Exterior
Exterior Feature Windows - Vinyl, Windows - Insulated, Fence - Privacy, Fence - Wood, Porch - Covered, Prof Landscaped, Deck, Cable Available (TV Only)
Garage Main Level
Garage Spaces 1.0
Garage Description Main Level
Pool true
Amenities Available Pool
View Wooded
Parking Type Main Level
Total Parking Spaces 1
Garage Yes
Building
Lot Description Private
Faces Middlebrow Pike to Robinson Road to Pepperdine Way
Sewer Public Sewer
Water Public
Architectural Style Traditional
Structure Type Vinyl Siding,Brick
Others
HOA Fee Include Building Exterior,Association Ins,Grounds Maintenance
Restrictions Yes
Tax ID 106ID061
Energy Description Electric, Gas(Natural)
Acceptable Financing Cash, Conventional
Listing Terms Cash, Conventional
Read Less
Want to know what your home might be worth? Contact us for a FREE valuation!

Our team is ready to help you sell your home for the highest possible price ASAP
GET MORE INFORMATION






