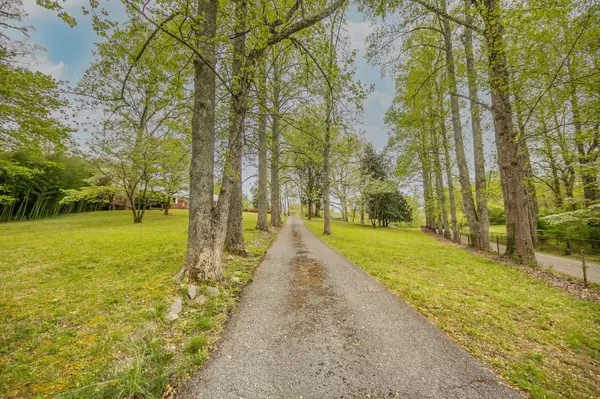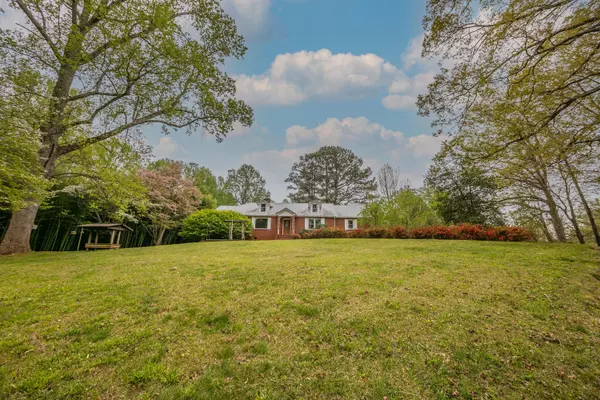$310,000
$299,900
3.4%For more information regarding the value of a property, please contact us for a free consultation.
129 Chestnut Hill Rd Harriman, TN 37748
4 Beds
3 Baths
3,434 SqFt
Key Details
Sold Price $310,000
Property Type Single Family Home
Sub Type Residential
Listing Status Sold
Purchase Type For Sale
Square Footage 3,434 sqft
Price per Sqft $90
MLS Listing ID 1150009
Sold Date 05/25/21
Style Traditional
Bedrooms 4
Full Baths 3
Originating Board East Tennessee REALTORS® MLS
Year Built 1945
Lot Size 2.680 Acres
Acres 2.68
Lot Dimensions 312x424x222x475
Property Description
Looking for a mini/pygmy farm? This one level home is spacious inside and out. Hardwood floors, screened porch, giant master bedroom closet, yard that's suitable for animals with fencing, stalls and a small barn.
One of the best neighborhoods around. Lends itself to a country feel but very convenient to town.
Koi pond, Lilac & Wisteria vines, muscadine vines, mature trees, azaleas, weeping cherry trees, dogwood trees and more.
Three car almost enclosed carport. Detached garage with one bedroom one bath apartment above garage.
Freshly painted inside.
Owner/Agent
Location
State TN
County Roane County - 31
Area 2.68
Rooms
Other Rooms LaundryUtility, DenStudy, Addl Living Quarter, Bedroom Main Level, Extra Storage, Mstr Bedroom Main Level
Basement Unfinished, Walkout
Dining Room Eat-in Kitchen
Interior
Interior Features Island in Kitchen, Walk-In Closet(s), Eat-in Kitchen
Heating Central, Oil
Cooling Central Cooling, Ceiling Fan(s)
Flooring Hardwood, Parquet, Tile
Fireplaces Number 1
Fireplaces Type Brick, Gas Log
Fireplace Yes
Appliance Dishwasher, Disposal, Dryer, Smoke Detector, Refrigerator, Microwave, Washer
Heat Source Central, Oil
Laundry true
Exterior
Exterior Feature Windows - Wood, Windows - Insulated, Porch - Covered, Porch - Screened, Fence - Chain, Deck
Garage Attached
Carport Spaces 2
Garage Description Attached, Attached
View Country Setting
Parking Type Attached
Garage No
Building
Lot Description Level
Faces I-40 to exit #347, turn right onto Hwy 27, go through town and turn right at light about one mile past Sonic. Cross tracks and bear left, go 1.2 miles and turn right onto Chestnut Hill. Look for brick mailbox with #129. SOP
Sewer Septic Tank
Water Public
Architectural Style Traditional
Additional Building Barn(s), Workshop
Structure Type Vinyl Siding,Wood Siding,Brick
Others
Restrictions No
Tax ID 018 044.00
Energy Description Oil
Read Less
Want to know what your home might be worth? Contact us for a FREE valuation!

Our team is ready to help you sell your home for the highest possible price ASAP
GET MORE INFORMATION






