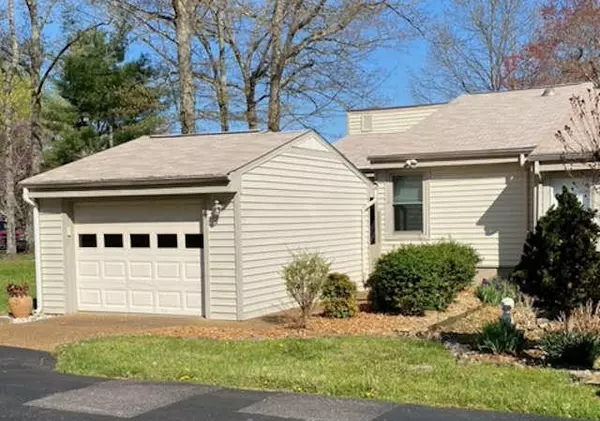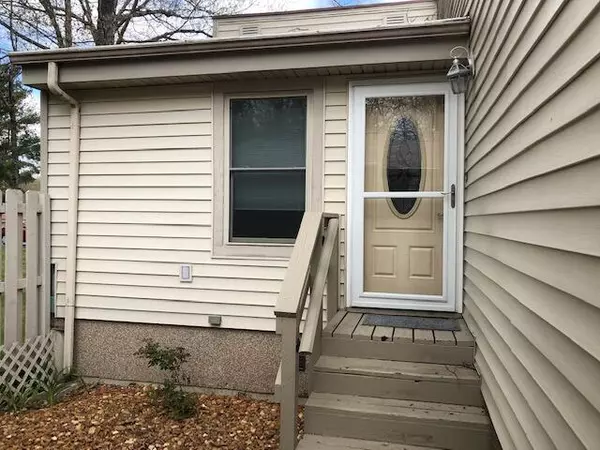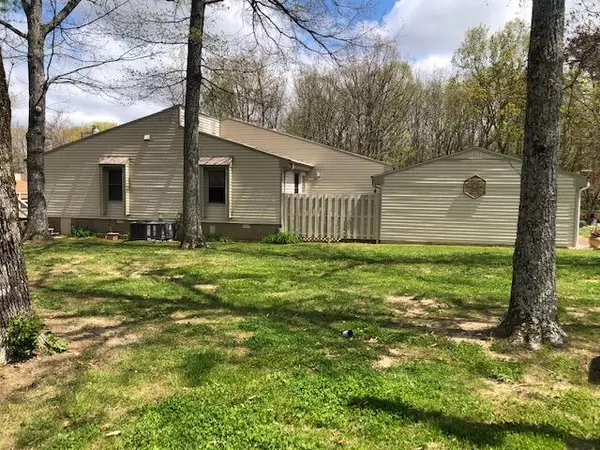$177,500
$185,900
4.5%For more information regarding the value of a property, please contact us for a free consultation.
4 Woodland Court Fairfield Glade, TN 38558
2 Beds
2 Baths
1,249 SqFt
Key Details
Sold Price $177,500
Property Type Condo
Sub Type Condominium
Listing Status Sold
Purchase Type For Sale
Square Footage 1,249 sqft
Price per Sqft $142
Subdivision Lake Catherine
MLS Listing ID 1149998
Sold Date 06/18/21
Style Traditional
Bedrooms 2
Full Baths 2
HOA Fees $176/ann
Originating Board East Tennessee REALTORS® MLS
Year Built 1978
Lot Size 4,356 Sqft
Acres 0.1
Lot Dimensions 42x100
Property Description
Well maintained home with spectacular lake views . Large windows bring in so much natural light and bring the beauty of the outside in. Laminate wood look floors throughout most of home, Large living area, cathedral ceiling with wood beams, stone natural gas fireplace, open kitchen, 2 bedrooms and 2 baths, open kitchen and dining area . Private courtyard in front, large deck across back of home, unattached one car garage with storage shelves, additional common parking available. Private end unit with lots of privacy on left side of home. Full access to Lake Catherine. HVAC 2018, roof 2020. HOA for Woodland Townhomes only $812.00 a YEAR , includes lawn care, paving of street and common areas. FFG Dues $109.00 a MONTH or $1308.00 YEARLY
Location
State TN
County Cumberland County - 34
Area 4200.0
Rooms
Other Rooms LaundryUtility, Bedroom Main Level, Extra Storage, Mstr Bedroom Main Level
Basement Crawl Space
Interior
Interior Features Cathedral Ceiling(s), Eat-in Kitchen
Heating Central, Heat Pump, Electric
Cooling Central Cooling
Flooring Laminate, Tile
Fireplaces Number 1
Fireplaces Type Gas, Gas Log
Fireplace Yes
Appliance Dishwasher, Refrigerator, Microwave
Heat Source Central, Heat Pump, Electric
Laundry true
Exterior
Exterior Feature Windows - Vinyl, Windows - Insulated, Prof Landscaped, Deck
Garage Detached, Main Level
Garage Spaces 1.0
Garage Description Detached, Main Level
Pool true
Amenities Available Clubhouse, Golf Course, Playground, Recreation Facilities, Security, Pool, Tennis Court(s)
View Lake
Parking Type Detached, Main Level
Total Parking Spaces 1
Garage Yes
Building
Lot Description Private, Level
Faces Peavine Rd. to Right onto first Snead Drive. right onto Anglewood, right into Woodland CT.
Sewer Public Sewer
Water Public
Architectural Style Traditional
Structure Type Vinyl Siding,Frame
Others
HOA Fee Include Trash,Sewer,Security,Some Amenities
Restrictions Yes
Tax ID 077gF 004.00
Energy Description Electric
Acceptable Financing New Loan, Cash
Listing Terms New Loan, Cash
Read Less
Want to know what your home might be worth? Contact us for a FREE valuation!

Our team is ready to help you sell your home for the highest possible price ASAP
GET MORE INFORMATION






