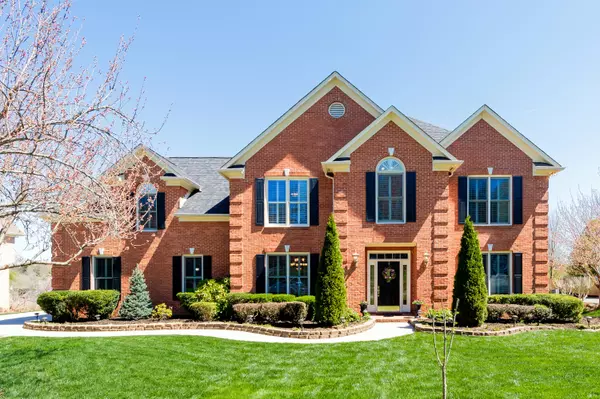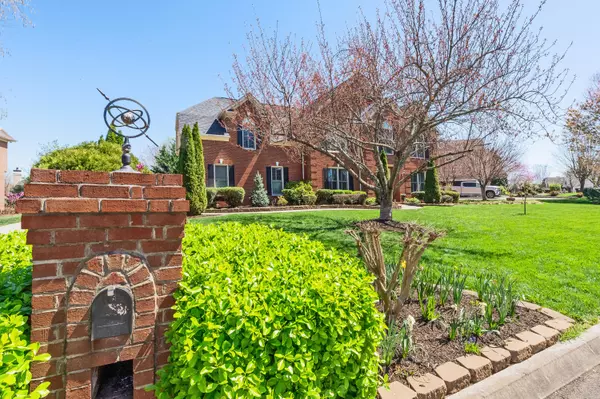$560,000
$565,000
0.9%For more information regarding the value of a property, please contact us for a free consultation.
12977 Buckley Rd Knoxville, TN 37934
4 Beds
4 Baths
3,862 SqFt
Key Details
Sold Price $560,000
Property Type Single Family Home
Sub Type Residential
Listing Status Sold
Purchase Type For Sale
Square Footage 3,862 sqft
Price per Sqft $145
Subdivision Saddle Ridge
MLS Listing ID 1147460
Sold Date 04/30/21
Style Traditional
Bedrooms 4
Full Baths 3
Half Baths 1
HOA Fees $30/ann
Originating Board East Tennessee REALTORS® MLS
Year Built 1994
Lot Size 0.330 Acres
Acres 0.33
Lot Dimensions 125.9 x 151.33x IRR
Property Description
Stop by this Immaculate Maintained home with 4 Bedroom, 3.5 Bathrooms and a large bonus/media room with HD Projector, Screen and surround system. Updated Kitchen with Granit & a full Dacor appliance package, including a commercial grade 6-Burner Gas Stove & retractable hood. Plantation Shutters throughout. Central Vac, Water softener, Alarm System and new Auto Sprinkler System w/Rain Indicator feature. A walk-up attic with plenty room for storage. Relaxing Screened Porch off Family Room. Master Dry Encapsulated Crawl Space with transferrable Warranty. The subdivision supports a Clubhouse, Pool & Tennis Court. Brand new carpet upstairs and new paint through out.
Come see all the wonderful upgrades and features in person.
Location
State TN
County Knox County - 1
Area 0.33
Rooms
Family Room Yes
Other Rooms LaundryUtility, Extra Storage, Breakfast Room, Family Room
Basement Crawl Space Sealed
Dining Room Formal Dining Area, Breakfast Room
Interior
Interior Features Cathedral Ceiling(s), Island in Kitchen, Pantry
Heating Central, Natural Gas
Cooling Central Cooling, Ceiling Fan(s)
Flooring Carpet, Hardwood, Tile
Fireplaces Number 1
Fireplaces Type Brick, Gas Log
Fireplace Yes
Appliance Central Vacuum, Dishwasher, Disposal, Gas Stove, Smoke Detector, Self Cleaning Oven, Security Alarm, Refrigerator, Microwave
Heat Source Central, Natural Gas
Laundry true
Exterior
Exterior Feature Windows - Wood, Windows - Insulated, Fence - Wood, Porch - Screened, Prof Landscaped, Deck, Cable Available (TV Only)
Garage Garage Door Opener, Attached, Side/Rear Entry, Main Level
Garage Spaces 3.0
Garage Description Attached, SideRear Entry, Garage Door Opener, Main Level, Attached
Pool true
Community Features Sidewalks
Amenities Available Clubhouse, Playground, Pool, Tennis Court(s)
Parking Type Garage Door Opener, Attached, Side/Rear Entry, Main Level
Total Parking Spaces 3
Garage Yes
Building
Lot Description Irregular Lot, Level
Faces Kingston Pike West (R) N. Hobbs (ast Summit Nursing Home) (R) Union (L) into Saddle Ridge S/D (L) Buc
Sewer Public Sewer
Water Public
Architectural Style Traditional
Structure Type Brick,Block
Schools
Middle Schools Farragut
High Schools Hardin Valley Academy
Others
HOA Fee Include All Amenities
Restrictions Yes
Tax ID 151cc010
Energy Description Gas(Natural)
Read Less
Want to know what your home might be worth? Contact us for a FREE valuation!

Our team is ready to help you sell your home for the highest possible price ASAP
GET MORE INFORMATION






