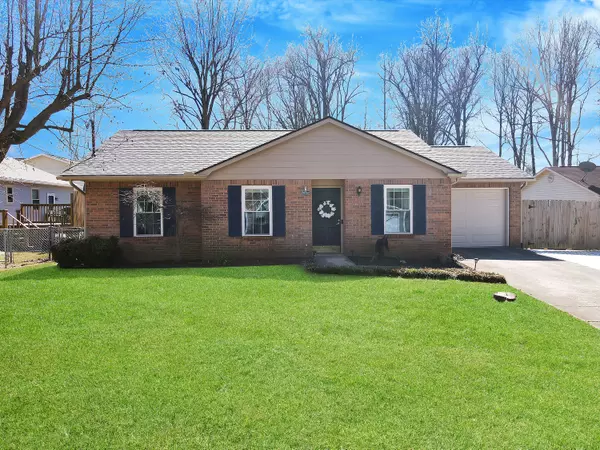$200,000
$195,000
2.6%For more information regarding the value of a property, please contact us for a free consultation.
6204 Silverbell CIR Knoxville, TN 37921
3 Beds
2 Baths
1,120 SqFt
Key Details
Sold Price $200,000
Property Type Single Family Home
Sub Type Residential
Listing Status Sold
Purchase Type For Sale
Square Footage 1,120 sqft
Price per Sqft $178
Subdivision Cumberland Estates
MLS Listing ID 1146173
Sold Date 04/14/21
Style Traditional
Bedrooms 3
Full Baths 1
Half Baths 1
Originating Board East Tennessee REALTORS® MLS
Year Built 1986
Lot Size 6,969 Sqft
Acres 0.16
Lot Dimensions 70.6 X 98.08 X IRR
Property Description
Charming, move-in ready 3BR/1.5BA rancher in the neighborhood of Cumberland Estates, conveniently located off Western Ave. The owners have loved and cared for this home diligently beginning with a full renovation of the kitchen and bathrooms when they first purchased. This home has a variety of recent updates including a new roof, exterior paint, new garage door, driveway expansion, windows, deck coating, and storage shed addition. The open floor plan is ideal for entertaining guests and the fenced backyard is perfect for cookouts. HVAC is less than 10 years old. Welcome home!
Location
State TN
County Knox County - 1
Area 0.16
Rooms
Other Rooms Bedroom Main Level, Mstr Bedroom Main Level
Basement Crawl Space
Dining Room Breakfast Bar, Eat-in Kitchen
Interior
Interior Features Island in Kitchen, Breakfast Bar, Eat-in Kitchen
Heating Heat Pump, Electric
Cooling Central Cooling
Flooring Laminate, Carpet, Tile
Fireplaces Type None
Fireplace No
Appliance Dishwasher, Disposal, Self Cleaning Oven, Refrigerator
Heat Source Heat Pump, Electric
Exterior
Exterior Feature Windows - Vinyl, Fence - Privacy, Fenced - Yard, Fence - Chain, Deck, Cable Available (TV Only)
Garage Garage Door Opener, Attached, Main Level, Off-Street Parking
Garage Spaces 1.0
Garage Description Attached, Garage Door Opener, Main Level, Off-Street Parking, Attached
Parking Type Garage Door Opener, Attached, Main Level, Off-Street Parking
Total Parking Spaces 1
Garage Yes
Building
Lot Description Cul-De-Sac, Level
Faces I-640 E/I-75 N to W Western Ave, Turn left onto Goldenrod Circle NW, Turn right onto Starhurst Drive NW, Turn left onto Sundrop Drive, Turn right onto Silverbell Circle, Home is on the left
Sewer Public Sewer
Water Public
Architectural Style Traditional
Additional Building Storage
Structure Type Fiber Cement,Brick,Block,Frame
Schools
Middle Schools Northwest
High Schools Karns
Others
Restrictions Yes
Tax ID 092DJ032
Energy Description Electric
Read Less
Want to know what your home might be worth? Contact us for a FREE valuation!

Our team is ready to help you sell your home for the highest possible price ASAP
GET MORE INFORMATION






