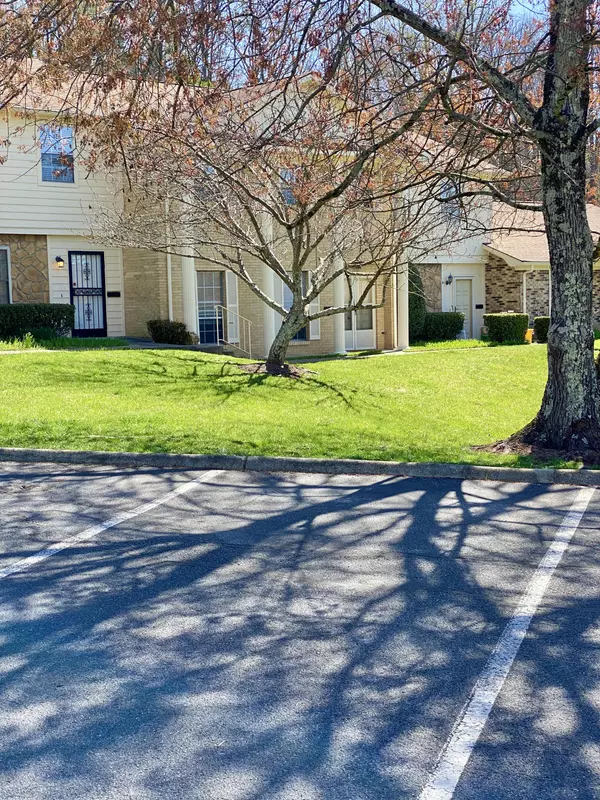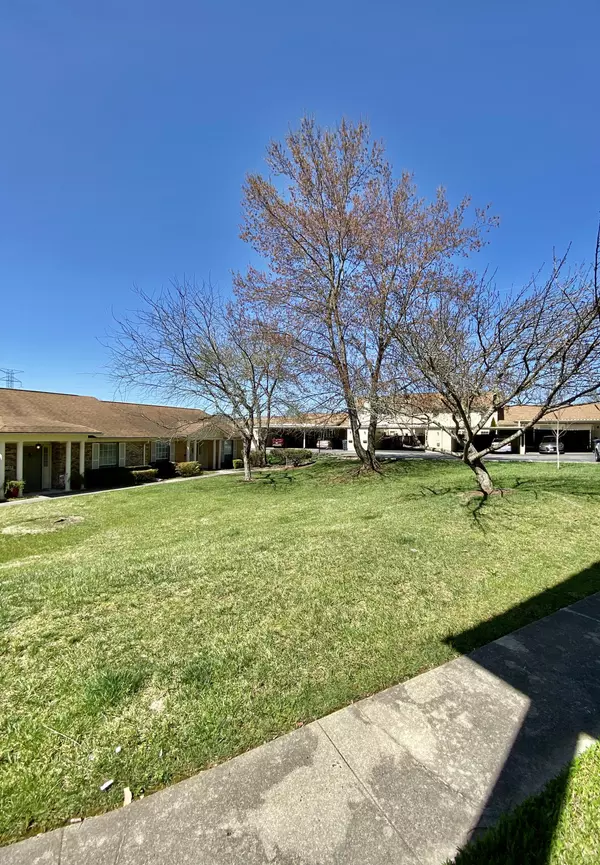$187,500
$189,900
1.3%For more information regarding the value of a property, please contact us for a free consultation.
7914 Gleason DR #1105 Knoxville, TN 37919
3 Beds
3 Baths
1,800 SqFt
Key Details
Sold Price $187,500
Property Type Condo
Sub Type Condominium
Listing Status Sold
Purchase Type For Sale
Square Footage 1,800 sqft
Price per Sqft $104
Subdivision The Meadows Condominiums
MLS Listing ID 1146654
Sold Date 04/07/21
Style Traditional
Bedrooms 3
Full Baths 2
Half Baths 1
HOA Fees $250/mo
Originating Board East Tennessee REALTORS® MLS
Year Built 1977
Property Description
Don't miss this 3BR/2.5BA Condo w/tons of potential. Much sought after Outer Circle Location w/extra parking front & back. Updates include Granite Breakfast Bar, Lovely Turkish Tile entire main floor, electric fireplace set, BRAND NEW Trash Compacter, NEW Garbage Disposal. Newer ceiling fan & canned lighting in family room. Fridge Conveys. Quartz Counter tops in kitchen. All Bedrooms upstairs & MSTR has Hwd Floors as does hallway. Walk-in Closets in all bedrooms PLUS EXTRA LARGE Walk-in Closet added next to MSTR adding extra sq. ft. to this property. Additional storage in Attic & in locked storage room on 2-car carport. Large, private & fenced patio w/small garden space. Within walking distance to West Town Mall & on public transit. HOA pays water & sewer. Hurry to make this condo yours
Location
State TN
County Knox County - 1
Rooms
Other Rooms LaundryUtility, DenStudy
Basement Slab
Dining Room Breakfast Bar
Interior
Interior Features Pantry, Walk-In Closet(s), Breakfast Bar
Heating Central, Heat Pump, Electric
Cooling Central Cooling, Ceiling Fan(s)
Flooring Carpet, Hardwood, Tile
Fireplaces Number 1
Fireplaces Type Electric, Insert
Fireplace Yes
Appliance Dishwasher, Disposal, Smoke Detector, Self Cleaning Oven, Refrigerator
Heat Source Central, Heat Pump, Electric
Laundry true
Exterior
Exterior Feature Windows - Insulated, Fence - Wood, Patio, Porch - Covered, Prof Landscaped, Cable Available (TV Only), Doors - Storm
Garage Other, Detached, Side/Rear Entry, Main Level, Off-Street Parking
Carport Spaces 2
Garage Description Detached, SideRear Entry, Main Level, Off-Street Parking
Pool true
Community Features Sidewalks
Amenities Available Clubhouse, Pool, Other
View Wooded
Porch true
Parking Type Other, Detached, Side/Rear Entry, Main Level, Off-Street Parking
Garage No
Building
Lot Description Level
Faces Montrose to Gleason. RT onto Gleason. 1st LT into Meadows Main Entrance. Next LT & go to Straight at the Stop Sign. #1105 is on RT. No Sign on Property.
Sewer Public Sewer
Water Public
Architectural Style Traditional
Structure Type Other,Wood Siding,Brick
Schools
Middle Schools Bearden
High Schools Bearden
Others
HOA Fee Include Building Exterior,Sewer,Some Amenities,Grounds Maintenance,Water
Restrictions Yes
Tax ID 120OB00104E
Energy Description Electric
Acceptable Financing New Loan, Cash, Conventional
Listing Terms New Loan, Cash, Conventional
Read Less
Want to know what your home might be worth? Contact us for a FREE valuation!

Our team is ready to help you sell your home for the highest possible price ASAP
GET MORE INFORMATION






