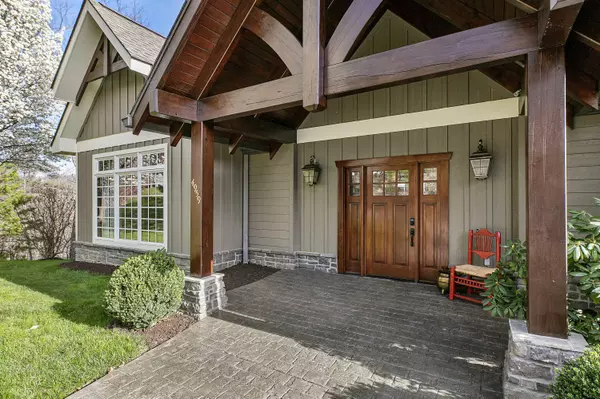$1,270,000
$1,295,000
1.9%For more information regarding the value of a property, please contact us for a free consultation.
4959 Settlers View LN Sevierville, TN 37862
3 Beds
4 Baths
3,370 SqFt
Key Details
Sold Price $1,270,000
Property Type Single Family Home
Sub Type Residential
Listing Status Sold
Purchase Type For Sale
Square Footage 3,370 sqft
Price per Sqft $376
Subdivision Homestead
MLS Listing ID 1147849
Sold Date 07/29/21
Style Craftsman,Chalet,Traditional
Bedrooms 3
Full Baths 3
Half Baths 1
HOA Fees $25/ann
Originating Board East Tennessee REALTORS® MLS
Year Built 2008
Lot Size 1.010 Acres
Acres 1.01
Property Description
PANORAMIC MOUNTAIN VIEWS -- UNDERSTATED ELEGANCE -- THOUGHTFUL DESIGN. Enjoy luxury mountain living in this well appointed 3 BR + Loft/ 3.5 Bath home perfectly situated for breathtaking views. Notice the dramatic vaulted ceilings boasting beautiful beam work; hand hewn log walls with plaster give a rustic-but-elegant look. Lofty tongue and groove ceiling in the ''tower'' with elevated views. Artistic touches abound; can you find the carved owl on the staircase? Gather with family and friends while cooking in your gourmet kitchen with slate countertops, or flow into the great room with warming fireplace. Savor each sunset on your sheltered screen porch with fireplace, or take in open, sweeping views on the expansive back porch. Come experience this wonderful home today. Full unfinished basement with its own full size porch gives a great option for expansion. Plumbing already roughed in. Loads of storage in the walk-in crawl space. Furnishings available for purchase room-by-room; ask about the room list.
Location
State TN
County Sevier County - 27
Area 1.01
Rooms
Other Rooms Basement Rec Room, LaundryUtility, Rough-in-Room, Bedroom Main Level, Extra Storage, Great Room, Mstr Bedroom Main Level
Basement Crawl Space, Roughed In, Unfinished, Walkout
Dining Room Breakfast Bar, Eat-in Kitchen, Formal Dining Area
Interior
Interior Features Cathedral Ceiling(s), Island in Kitchen, Pantry, Walk-In Closet(s), Breakfast Bar, Eat-in Kitchen
Heating Central, Forced Air, Heat Pump, Electric
Cooling Central Cooling, Ceiling Fan(s)
Flooring Hardwood, Tile
Fireplaces Number 4
Fireplaces Type Electric, Other, Stone, Wood Burning
Fireplace Yes
Window Features Drapes
Appliance Dishwasher, Disposal, Dryer, Smoke Detector, Security Alarm, Microwave, Washer
Heat Source Central, Forced Air, Heat Pump, Electric
Laundry true
Exterior
Exterior Feature Window - Energy Star, Porch - Covered, Porch - Screened, Prof Landscaped, Deck
Garage Garage Door Opener, Other, Attached, Main Level
Garage Spaces 2.0
Garage Description Attached, Garage Door Opener, Main Level, Attached
View Mountain View
Parking Type Garage Door Opener, Other, Attached, Main Level
Total Parking Spaces 2
Garage Yes
Building
Lot Description Rolling Slope
Faces Set your GPS to 4959 Settlers View and it will be easy! OR, from Hwy 321 (Wears Valley Road), turn onto Happy Hollow Road. Keep Right to continue on S Clear Fork Road (follow signs to Homestead East). Left onto Chamberlain Ln. Left to stay on Chamberlain Ln. Continue onto Burchfiel View Way. Turn Right onto Settlers View Lane. Travel approximately 1.3 miles on Settlers View Lane to property on the Left. Homestead (green) sign on property.
Sewer Septic Tank
Water Well
Architectural Style Craftsman, Chalet, Traditional
Structure Type Fiber Cement,Stone,Brick,Other
Others
HOA Fee Include All Amenities
Restrictions Yes
Tax ID 113 051.54
Energy Description Electric
Acceptable Financing New Loan, Cash, Conventional
Listing Terms New Loan, Cash, Conventional
Read Less
Want to know what your home might be worth? Contact us for a FREE valuation!

Our team is ready to help you sell your home for the highest possible price ASAP
GET MORE INFORMATION






