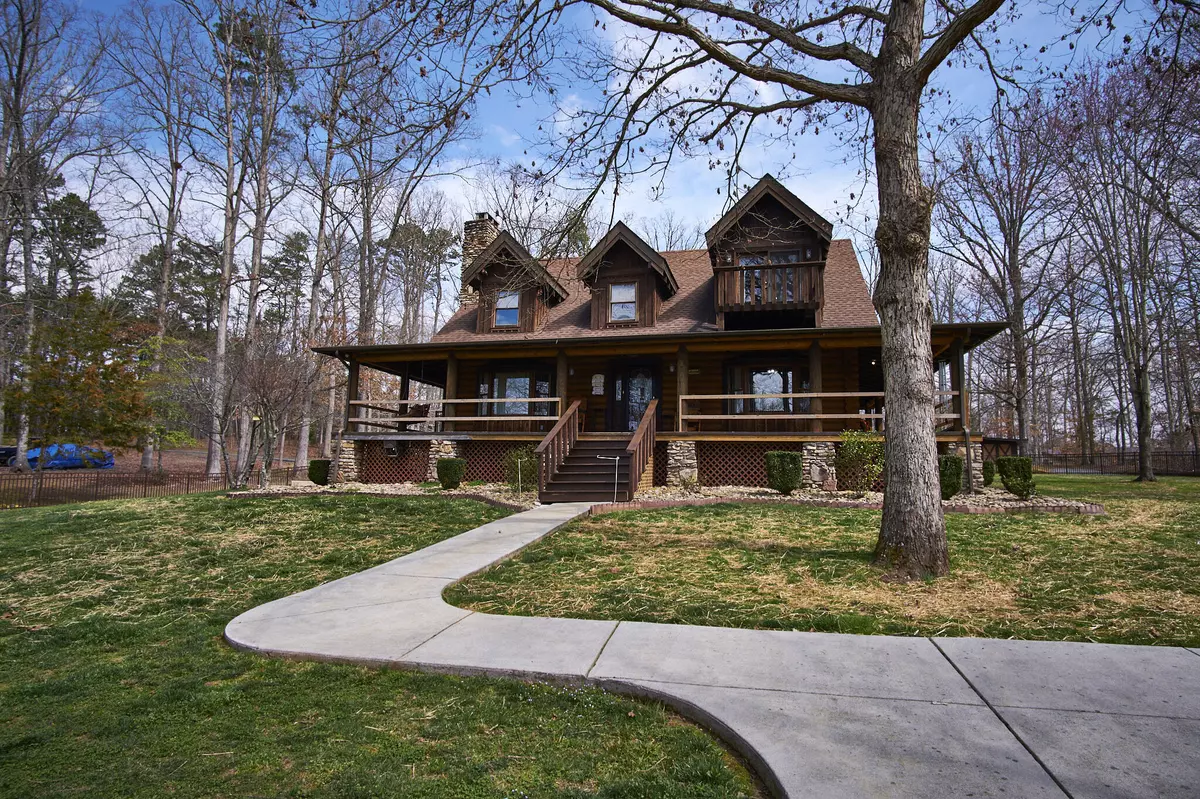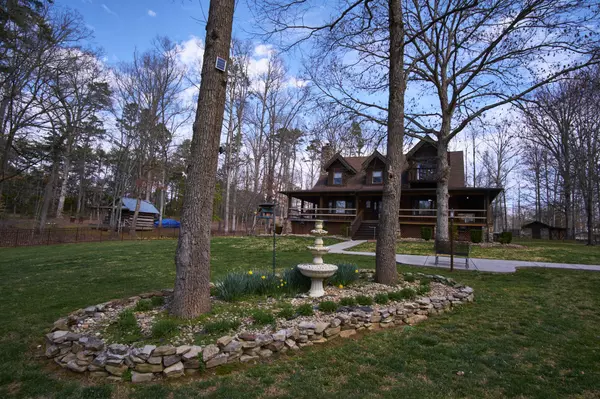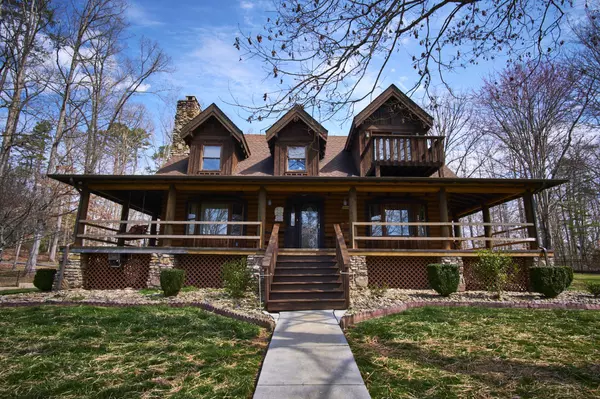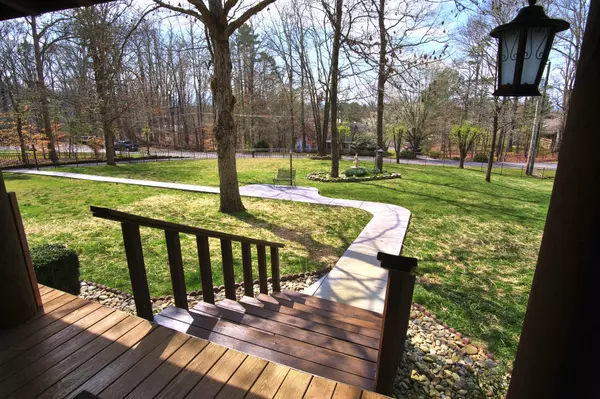$550,000
$525,000
4.8%For more information regarding the value of a property, please contact us for a free consultation.
306 Irvine LN Sevierville, TN 37876
3 Beds
3 Baths
3,558 SqFt
Key Details
Sold Price $550,000
Property Type Single Family Home
Sub Type Residential
Listing Status Sold
Purchase Type For Sale
Square Footage 3,558 sqft
Price per Sqft $154
Subdivision Allenridge Estates No. 1
MLS Listing ID 1146123
Sold Date 04/30/21
Style Cabin,Log
Bedrooms 3
Full Baths 3
Originating Board East Tennessee REALTORS® MLS
Year Built 1996
Lot Size 2.000 Acres
Acres 2.0
Property Description
This beautiful log cabin on 2 level acres with a fenced in yard, wrap around porch, extra storage, and paved circle driveway will have you in paradise. The partially wooded lot and a 100yr old authentic cabin located beside the home will have you enjoying the country setting while still being conveniently located to Pigeon Forge, Gatlinburg, Douglas Lake, and the Smokies. Enjoy your evenings peacefully sitting on the front porch with beautiful 360 mountain views. The heart of the home boasts a floor to ceiling rock fireplace with cathedral ceilings. The kitchen includes an island bar and breakfast bar. The master has a walkout balcony, walk-in closet, ensuite bath includes a large whirlpool tub. Downstairs offers a wood burning stove in the living area, 3rd bedroom with joining full bath
Location
State TN
County Sevier County - 27
Area 2.0
Rooms
Family Room Yes
Other Rooms LaundryUtility, Workshop, Extra Storage, Family Room
Basement Finished, Partially Finished, Plumbed, Walkout
Dining Room Breakfast Bar
Interior
Interior Features Cathedral Ceiling(s), Island in Kitchen, Walk-In Closet(s), Breakfast Bar, Eat-in Kitchen
Heating Central, Heat Pump, Natural Gas, Electric
Cooling Central Cooling
Flooring Carpet, Hardwood, Tile
Fireplaces Number 2
Fireplaces Type Gas, Stone, Masonry, Wood Burning, Gas Log
Fireplace Yes
Appliance Dishwasher, Disposal, Dryer, Smoke Detector, Microwave, Washer
Heat Source Central, Heat Pump, Natural Gas, Electric
Laundry true
Exterior
Exterior Feature Windows - Insulated, Fenced - Yard, Patio, Porch - Covered, Deck, Balcony, Doors - Storm
Garage Garage Door Opener, Designated Parking, Basement, Side/Rear Entry, Main Level
Garage Spaces 3.0
Garage Description SideRear Entry, Basement, Garage Door Opener, Main Level, Designated Parking
View Mountain View, Country Setting, Wooded, City
Porch true
Parking Type Garage Door Opener, Designated Parking, Basement, Side/Rear Entry, Main Level
Total Parking Spaces 3
Garage Yes
Building
Lot Description Cul-De-Sac, Wooded, Corner Lot, Level
Faces GPS FRIENDLY! From US 411 take left onto long springs rd, go 0.8 mi turn left onto Allenridge Rd, 0.7 mi turn right onto Irvine Ln, property on left
Sewer Septic Tank
Water Public
Architectural Style Cabin, Log
Additional Building Storage
Structure Type Log,Block,Brick
Others
Restrictions Yes
Tax ID 051 058.72
Energy Description Electric, Gas(Natural)
Read Less
Want to know what your home might be worth? Contact us for a FREE valuation!

Our team is ready to help you sell your home for the highest possible price ASAP
GET MORE INFORMATION






