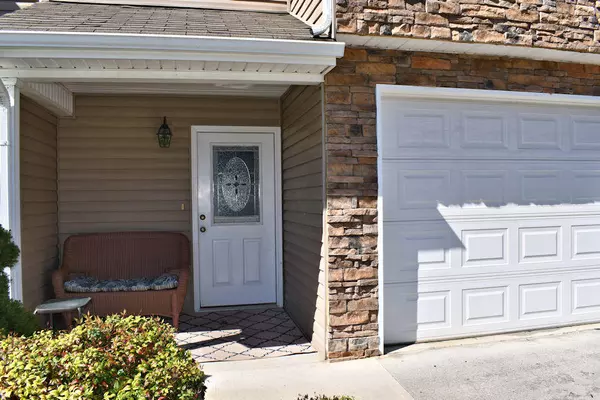$185,000
$179,900
2.8%For more information regarding the value of a property, please contact us for a free consultation.
1011 Woullard WAY Sevierville, TN 37876
3 Beds
3 Baths
1,384 SqFt
Key Details
Sold Price $185,000
Property Type Single Family Home
Sub Type Residential
Listing Status Sold
Purchase Type For Sale
Square Footage 1,384 sqft
Price per Sqft $133
Subdivision Chesney Commons
MLS Listing ID 1147474
Sold Date 04/29/21
Style Cape Cod
Bedrooms 3
Full Baths 2
Half Baths 1
HOA Fees $65/mo
Originating Board East Tennessee REALTORS® MLS
Year Built 2008
Property Description
Enjoy maintenance-free living with this delightful 3 Bedroom, 2.5 Bath town home in a quiet & quaint neighborhood. An inviting covered front porch greets your guests. The open floor plan flows through the main level. The living room features a gas fireplace focal point. The kitchen offers ample cabinetry, a full compliment of appliances, & a huge breakfast bar overlooks the living room. A set of French doors leads to the private, covered back patio. Upstairs features the Master suite and 2 spacious spare bedrooms. The laundry room is on the bedroom level and includes the washing machine & dryer. Natural light fills the vaulted master suite through the double window and features its own full bath and large walk-in closet. A one-car garage is large enough for a SUV & provides extra storage. The neighborhood features low HOA dues (less than $65/month) and provides lawn care and garbage service. This property is eligible for all types of financing including VA loans, FHA loans and USDA Rural Housing loans.
Location
State TN
County Sevier County - 27
Rooms
Basement Slab
Dining Room Breakfast Bar, Formal Dining Area
Interior
Interior Features Cathedral Ceiling(s), Island in Kitchen, Walk-In Closet(s), Breakfast Bar
Heating Heat Pump, Natural Gas, Electric
Cooling Central Cooling
Flooring Carpet, Vinyl
Fireplaces Number 1
Fireplaces Type Gas Log
Fireplace Yes
Appliance Dishwasher, Dryer, Smoke Detector, Refrigerator, Microwave, Washer
Heat Source Heat Pump, Natural Gas, Electric
Exterior
Exterior Feature Patio, Porch - Covered
Garage Spaces 1.0
Porch true
Total Parking Spaces 1
Garage Yes
Building
Lot Description Zero Lot Line
Faces Chapman Hwy to Boyds Creek Hwy, 4.2 miles to Right on Gibson Circle, 0.5 miles to Left into Chesney Commons on Woullard Way, house on Left
Sewer Public Sewer
Water Public
Architectural Style Cape Cod
Structure Type Stone,Vinyl Siding,Frame
Others
HOA Fee Include Trash,Grounds Maintenance
Restrictions Yes
Tax ID 035 081.00 005
Energy Description Electric, Gas(Natural)
Read Less
Want to know what your home might be worth? Contact us for a FREE valuation!

Our team is ready to help you sell your home for the highest possible price ASAP
GET MORE INFORMATION






