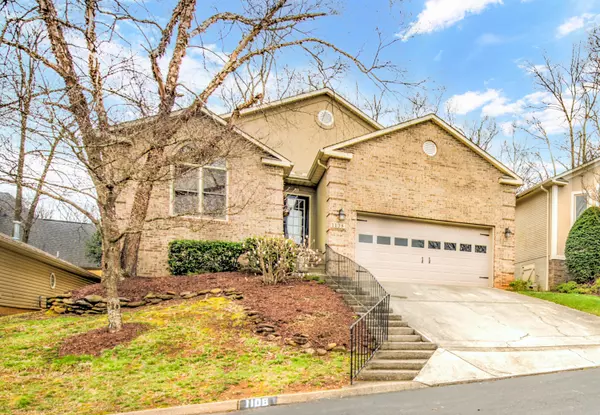$285,000
$280,000
1.8%For more information regarding the value of a property, please contact us for a free consultation.
1108 Ferncliff WAY Knoxville, TN 37923
3 Beds
2 Baths
1,650 SqFt
Key Details
Sold Price $285,000
Property Type Single Family Home
Sub Type Residential
Listing Status Sold
Purchase Type For Sale
Square Footage 1,650 sqft
Price per Sqft $172
Subdivision The Summit At Charles Towne
MLS Listing ID 1146581
Sold Date 04/23/21
Style Traditional
Bedrooms 3
Full Baths 2
HOA Fees $168/mo
Originating Board East Tennessee REALTORS® MLS
Year Built 1996
Lot Dimensions 51.32x103xirr
Property Description
OFFERS WILL BE ACCEPTED UNTIL 1:00 PM TUES 3.23.21 RESPONSE TIME 4:00 PM 3.23.21: Rare Opportunity to own 3 Bdr, 2 Bth, 2 Car Garage ONE LEVEL LIVING in desirable area. Well maintained and spacious home w/ Vaulted Ceilings, and Gas Fireplace. Freshly Painted, Gorgeous Hardwood Floors, Lots of Natural Light. READY TO MOVE IN! HVAC 2 yrs, New Gas Hot Wtr Heater, Newer SS Appliances. Relax on the Deck or Enjoy the Beautiful Sunsets from the Front. Brick & Vinyl, Stand up Crawl Space. HOA includes gutter cleaning, exterior paint, fire protection, weekly ground maint, POOL, tennis, & clubhouse.
Location
State TN
County Knox County - 1
Rooms
Other Rooms LaundryUtility, Breakfast Room, Great Room, Mstr Bedroom Main Level
Basement Crawl Space
Dining Room Breakfast Room
Interior
Interior Features Cathedral Ceiling(s), Pantry, Walk-In Closet(s)
Heating Heat Pump, Natural Gas
Cooling Central Cooling, Ceiling Fan(s)
Flooring Carpet, Hardwood, Tile
Fireplaces Number 1
Fireplaces Type Gas
Fireplace Yes
Appliance Dishwasher, Disposal, Smoke Detector, Self Cleaning Oven, Refrigerator, Microwave
Heat Source Heat Pump, Natural Gas
Laundry true
Exterior
Exterior Feature Windows - Wood, Fence - Wood
Garage Attached, Main Level
Garage Spaces 2.0
Garage Description Attached, Main Level, Attached
Pool true
Amenities Available Clubhouse, Playground, Pool, Tennis Court(s)
View Wooded, Seasonal Mountain
Parking Type Attached, Main Level
Total Parking Spaces 2
Garage Yes
Building
Lot Description Cul-De-Sac, Zero Lot Line, Irregular Lot
Faces Ebenezer to Nubbins Ridge, L into Summit on Ferncliff Way House on Right
Sewer Public Sewer
Water Public
Architectural Style Traditional
Structure Type Vinyl Siding,Brick
Schools
Middle Schools West Valley
High Schools Bearden
Others
HOA Fee Include Fire Protection,Building Exterior,Trash,Grounds Maintenance
Restrictions Yes
Tax ID 133PD005
Energy Description Gas(Natural)
Read Less
Want to know what your home might be worth? Contact us for a FREE valuation!

Our team is ready to help you sell your home for the highest possible price ASAP
GET MORE INFORMATION






