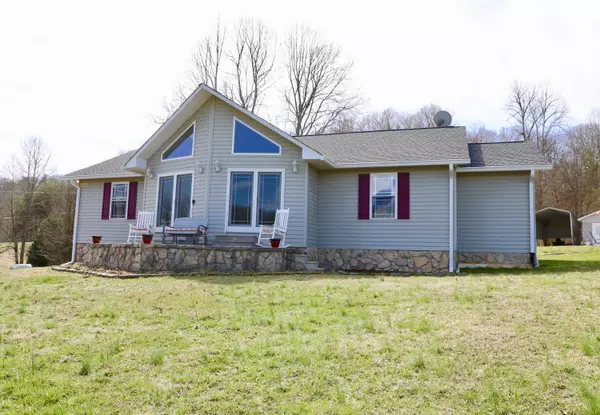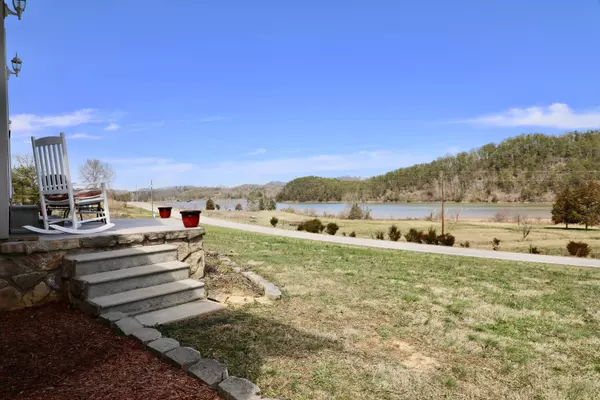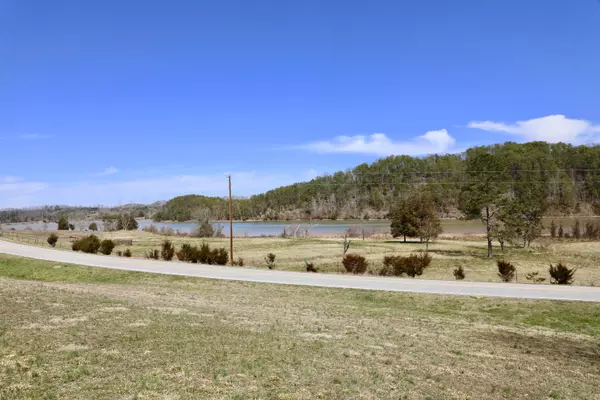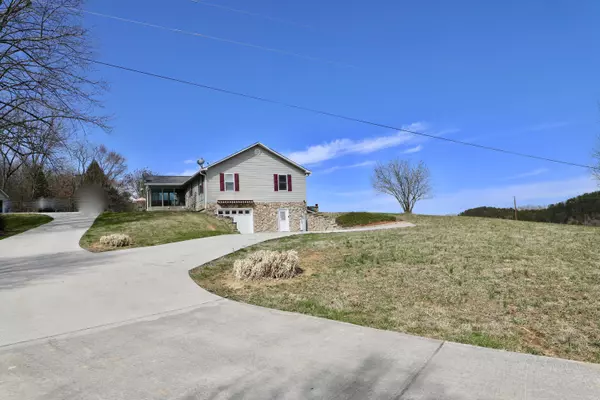$305,000
$299,000
2.0%For more information regarding the value of a property, please contact us for a free consultation.
3210 Highway 360 Vonore, TN 37885
3 Beds
2 Baths
2,412 SqFt
Key Details
Sold Price $305,000
Property Type Single Family Home
Sub Type Residential
Listing Status Sold
Purchase Type For Sale
Square Footage 2,412 sqft
Price per Sqft $126
MLS Listing ID 1145123
Sold Date 05/04/21
Style Contemporary,Traditional
Bedrooms 3
Full Baths 2
Originating Board East Tennessee REALTORS® MLS
Year Built 1998
Lot Size 1.800 Acres
Acres 1.8
Property Description
LAKEVIEW OF BEAUTIFUL TELLICO LAKE! THIS BASEMENT RANCH HOME FEATURES RE SENT UPDATED ROOF & WINDOWS. MAIN LEVEL SPLIT FLOOR PLAN CONTAINING 3 BEDROOMS 2 FULL BATHS. BEAUTIFUL VIEWS OF TELLICO LAKE FROM ENTIRE FRONT OF HOME. EAT IN KITCHEN WITH CENTER BAR, HARDWOOD CABINETS NEW BLACK STAINLESS APPLIANCES REMAIN. FIREPLACE IN LIVING ROOM WITH NEW FLOORING. MASTER BATH WITH SAFESTEP WALK IN TUB. LAUNDRY ROOM WITH CABINETS, WASH SINK, WASHER DRYER REMAIN. SUNROOM OFF KITCHEN. BASEMENT HALF FINISHED WITH REMAINING HALF STORAGE & GARAGE. (STORAGE & GARAGE NOT INCLUDED IN SQ FOOTAGE). DETACHED GARAGE/WORKSHOP WITH PERSONAL DOOR. DETACHED I CAR CARPORT. CONCRETE DRIVE. LESS THAN 10 MINUTE DRIVE TO CHEROKEE NATIONAL FOREST WITH GREAT TROUT FISHING IN CITICO CREEK. LESS THAN 8 MILE DRIVE TO VONORE. PROPERTY ON BACK SIDE HAS RIGHT OF WAY ACROSS THIS PROPERTIES DRIVEWAY. PROPERTY IS WELL WATER HOWEVER PUBLIC WATER IS AVAILABLE THROUGH TASS.
Location
State TN
County Monroe County - 33
Area 1.8
Rooms
Other Rooms Basement Rec Room, LaundryUtility, Sunroom, Extra Storage, Mstr Bedroom Main Level, Split Bedroom
Basement Partially Finished, Walkout
Dining Room Eat-in Kitchen
Interior
Interior Features Cathedral Ceiling(s), Pantry, Eat-in Kitchen
Heating Central, Electric
Cooling Central Cooling
Flooring Laminate, Carpet, Tile, Other
Fireplaces Number 1
Fireplaces Type Gas Log
Fireplace Yes
Appliance Dishwasher, Dryer, Handicapped Equipped, Self Cleaning Oven, Refrigerator, Microwave, Washer
Heat Source Central, Electric
Laundry true
Exterior
Exterior Feature Windows - Vinyl, Patio
Parking Features Attached, Basement, Detached, Side/Rear Entry, Main Level
Garage Spaces 2.0
Carport Spaces 1
Garage Description Attached, Detached, SideRear Entry, Basement, Main Level, Attached
View Mountain View, Lake
Porch true
Total Parking Spaces 2
Garage Yes
Building
Lot Description Rolling Slope
Faces Vonore intersection of Hwy 411 & Hwy 360 take Hwy 360 for approx. 8 miles to property on right. SOP
Sewer Septic Tank
Water Well
Architectural Style Contemporary, Traditional
Additional Building Workshop
Structure Type Stone,Vinyl Siding,Frame,Brick
Schools
Middle Schools Vonore
High Schools Sequoyah
Others
Restrictions No
Tax ID 071 008.10
Energy Description Electric
Acceptable Financing New Loan, Cash, Conventional
Listing Terms New Loan, Cash, Conventional
Read Less
Want to know what your home might be worth? Contact us for a FREE valuation!

Our team is ready to help you sell your home for the highest possible price ASAP





