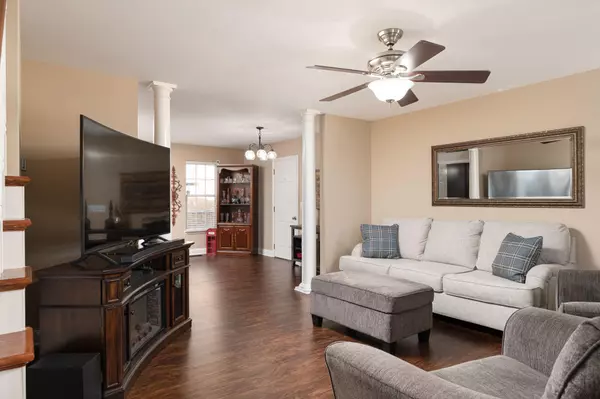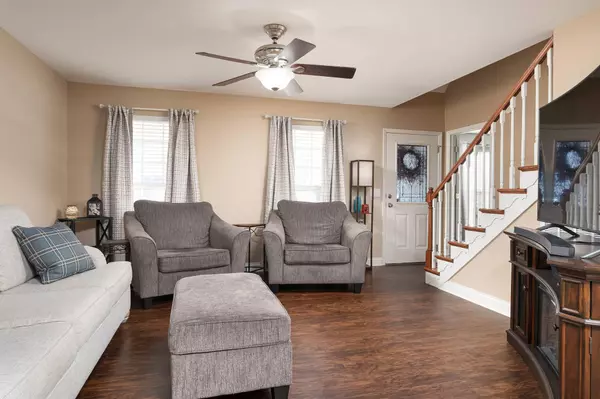$249,000
$250,000
0.4%For more information regarding the value of a property, please contact us for a free consultation.
1240 Brookfield CT Cleveland, TN 37312
3 Beds
3 Baths
1,946 SqFt
Key Details
Sold Price $249,000
Property Type Single Family Home
Sub Type Residential
Listing Status Sold
Purchase Type For Sale
Square Footage 1,946 sqft
Price per Sqft $127
Subdivision North Hills
MLS Listing ID 1144254
Sold Date 03/30/21
Style Craftsman
Bedrooms 3
Full Baths 2
Half Baths 1
Originating Board East Tennessee REALTORS® MLS
Year Built 2005
Lot Size 10,018 Sqft
Acres 0.23
Property Description
NORTH CLEVELAND 3 BR HOME + BONUS - A charming rocking chair front porch welcomes you into this cozy home you've been waiting for. Inside, warm hardwood floors guide you through the living room and into the kitchen with spacious dining area that makes mealtime a breeze. The main level primary bedroom is your own private retreat featuring an en suite bathroom with double bowl vanity, walk-in closet and laundry for your convenience. Upstairs, two spacious bedrooms are joined by a jack and jill bathroom. A finished bonus room has endless possibilities for an office, toy room, media room, etc. Outside, spend relaxing summer evenings on the oversized, two-level deck that is ideal for hosting summer barbecues. All of this and more located just minutes from shops and restaurants Cleveland has to offer. You don't want to miss out on this home!
Location
State TN
County Bradley County - 47
Area 0.23
Rooms
Other Rooms Mstr Bedroom Main Level
Basement Crawl Space
Interior
Interior Features Walk-In Closet(s), Eat-in Kitchen
Heating Central, Electric
Cooling Central Cooling
Flooring Laminate, Carpet, Hardwood
Fireplaces Type None
Fireplace No
Appliance Dishwasher, Microwave
Heat Source Central, Electric
Exterior
Exterior Feature Windows - Vinyl, Porch - Covered, Deck
Garage Other, Attached
Garage Spaces 1.0
Garage Description Attached, Attached
View Mountain View
Parking Type Other, Attached
Total Parking Spaces 1
Garage Yes
Building
Faces From I-40 W, use the left two lanes to merge onto I-75 N, take the exit towards Paul Huff Pkwy in Cleveland, turn left onto Paul Huff Pkwy, right onto Mouse Creek Rd, right onto Lee Hwy/N Ocoee St, left onto Weeks Dr, left onto Clint Dr, left onto Brookfield Ct, home is on the left.
Sewer Public Sewer
Water Public
Architectural Style Craftsman
Structure Type Vinyl Siding,Frame
Schools
Middle Schools Cleveland
High Schools Cleveland
Others
Restrictions Yes
Tax ID 050G F 002.51
Energy Description Electric
Read Less
Want to know what your home might be worth? Contact us for a FREE valuation!

Our team is ready to help you sell your home for the highest possible price ASAP
GET MORE INFORMATION






