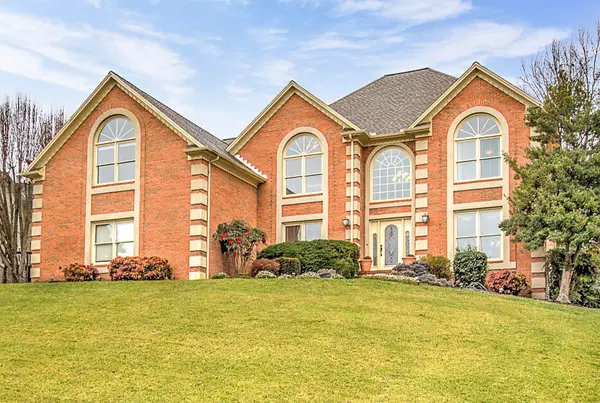$501,000
$469,900
6.6%For more information regarding the value of a property, please contact us for a free consultation.
12925 Buckley Rd Knoxville, TN 37934
4 Beds
4 Baths
3,876 SqFt
Key Details
Sold Price $501,000
Property Type Single Family Home
Sub Type Residential
Listing Status Sold
Purchase Type For Sale
Square Footage 3,876 sqft
Price per Sqft $129
Subdivision Saddle Ridge
MLS Listing ID 1143356
Sold Date 03/31/21
Style Traditional
Bedrooms 4
Full Baths 4
HOA Fees $30/ann
Originating Board East Tennessee REALTORS® MLS
Year Built 1993
Lot Size 0.420 Acres
Acres 0.42
Lot Dimensions 142.72x215.84xIrr
Property Description
Incredible Farragut location in the Saddle Ridge community. This all brick home features a large living room with vaulted ceilings, a brand new gas log fireplace perfect for chilly nights. Large kitchen with island, backsplash, new refrigerator and eat-in area. The main level includes a study along with a bedroom attached to a full bathroom. Upstairs features the Master BR, 2 addn'l bedrooms, the Bonus Room and laundry room. Additional features also include a 3 Car garage, Brand new Carpet in all Bedrooms, Fenced Back Yard, Large Deck, and so much more! This home literally has it all! Community Pool, Tennis Courts, and Club House!
Location
State TN
County Knox County - 1
Area 0.42
Rooms
Family Room Yes
Other Rooms LaundryUtility, DenStudy, Bedroom Main Level, Extra Storage, Family Room
Basement Crawl Space
Dining Room Eat-in Kitchen, Formal Dining Area
Interior
Interior Features Cathedral Ceiling(s), Island in Kitchen, Walk-In Closet(s), Eat-in Kitchen
Heating Central, Natural Gas
Cooling Central Cooling, Ceiling Fan(s)
Flooring Carpet, Hardwood, Tile
Fireplaces Number 1
Fireplaces Type Gas, Brick, Gas Log
Fireplace Yes
Appliance Dishwasher, Disposal, Smoke Detector, Self Cleaning Oven, Refrigerator, Microwave
Heat Source Central, Natural Gas
Laundry true
Exterior
Exterior Feature Windows - Vinyl, Fence - Wood, Deck
Garage Garage Door Opener, Attached, Side/Rear Entry, Main Level, Off-Street Parking
Garage Spaces 3.0
Garage Description Attached, SideRear Entry, Garage Door Opener, Main Level, Off-Street Parking, Attached
Pool true
Amenities Available Clubhouse, Playground, Recreation Facilities, Pool, Tennis Court(s)
Parking Type Garage Door Opener, Attached, Side/Rear Entry, Main Level, Off-Street Parking
Total Parking Spaces 3
Garage Yes
Building
Lot Description Rolling Slope
Faces West on Kingston Pike, right Everette Road just past Fox Den, left Union, right into Saddle Ridge, left Buckley
Sewer Public Sewer
Water Public
Architectural Style Traditional
Structure Type Brick
Schools
Middle Schools Farragut
High Schools Farragut
Others
HOA Fee Include Association Ins,Some Amenities
Restrictions Yes
Tax ID 151CC003
Energy Description Gas(Natural)
Read Less
Want to know what your home might be worth? Contact us for a FREE valuation!

Our team is ready to help you sell your home for the highest possible price ASAP
GET MORE INFORMATION






