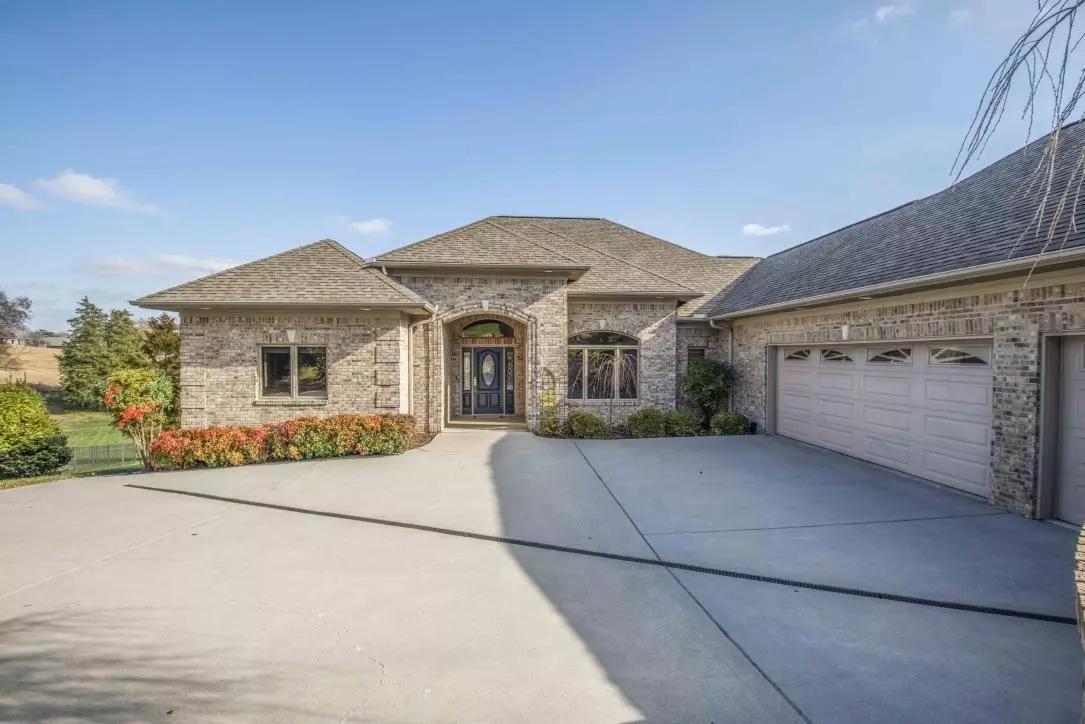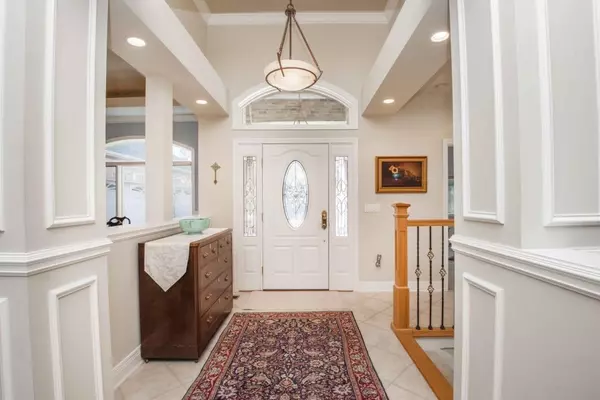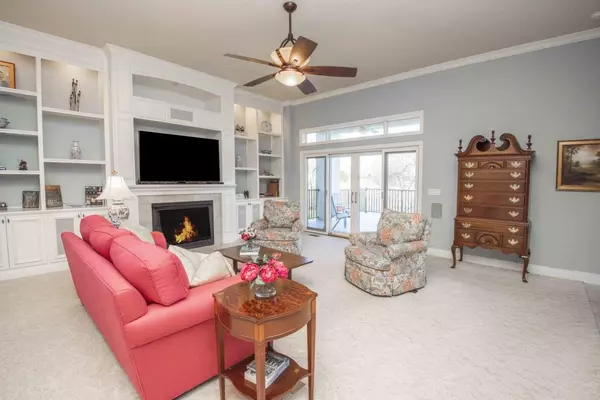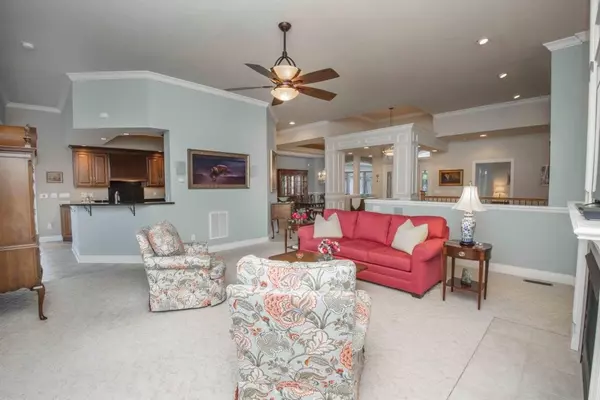$730,000
$739,900
1.3%For more information regarding the value of a property, please contact us for a free consultation.
186 Tommotley DR Loudon, TN 37774
4 Beds
3 Baths
3,751 SqFt
Key Details
Sold Price $730,000
Property Type Single Family Home
Sub Type Residential
Listing Status Sold
Purchase Type For Sale
Square Footage 3,751 sqft
Price per Sqft $194
Subdivision Tommotley Coves
MLS Listing ID 1141600
Sold Date 03/05/21
Style Traditional
Bedrooms 4
Full Baths 3
HOA Fees $146/mo
Originating Board East Tennessee REALTORS® MLS
Year Built 2006
Lot Size 0.560 Acres
Acres 0.56
Lot Dimensions 78x226x170x173
Property Description
Elegant all brick, golf front home.In Tommotley Coves, North End of Tellico Village. Beautiful views from every room. Crown molding thru-out, LR has gas log fireplace, custom buit-ins, tall ceilings, formal dining has custom wood work & ambient lighting. Eat-in kitchen w/island, stainless steel appliances, cherry cabinets, pantry w/pullouts, all lower cabinets w/pullouts & access to screen porch. Master has access to screen porch, large master bath w/walk-in closet, huge curbless entry walk-in shower, soaking tub, his and hers vanities, large linen closet. BR 2 on main with full bath. Laundry has everything you need, extra storage,sink w/upper and lower cabinets, pocket door. large 3 car garage, refrigerator conveys. LL family room w/wet bar mini fridge conveys, two large BRs w/golf views Huge Hobby room (quilting) with sink, lots of cabinets making counter space galore. Safe room, safe conveys. Workshop and storage with outside access. New Geo-thermal, all decks are concrete with a new poly epoxy coating w/7 year warranty. Poured concrete foundation.
Large Screened room with views of the pond and golf course. Wired for a propane generator, 500 gallon propane tank. All Pella windows. Radon Mitigation system.
Location
State TN
County Loudon County - 32
Area 0.56
Rooms
Family Room Yes
Other Rooms LaundryUtility, Workshop, Addl Living Quarter, Bedroom Main Level, Extra Storage, Breakfast Room, Family Room, Mstr Bedroom Main Level, Split Bedroom
Basement Finished, Walkout
Dining Room Formal Dining Area, Breakfast Room
Interior
Interior Features Island in Kitchen, Pantry, Walk-In Closet(s), Wet Bar
Heating Geo Heat (Closed Lp), Electric
Cooling Central Cooling
Flooring Carpet, Tile
Fireplaces Number 1
Fireplaces Type Gas Log
Fireplace Yes
Appliance Dishwasher, Disposal, Self Cleaning Oven, Security Alarm, Refrigerator
Heat Source Geo Heat (Closed Lp), Electric
Laundry true
Exterior
Exterior Feature Porch - Covered, Prof Landscaped, Deck
Parking Features Garage Door Opener, Attached, Main Level
Garage Spaces 3.0
Garage Description Attached, Garage Door Opener, Main Level, Attached
Pool true
Amenities Available Storage, Golf Course, Playground, Recreation Facilities, Pool, Tennis Court(s)
View Mountain View, Golf Course
Total Parking Spaces 3
Garage Yes
Building
Lot Description Golf Community, Golf Course Front
Faces From Lenoir City Hwy 321 to Hwy 444 (Tellico Parkway) Right on Wakita Dr Right on Tommotley Dr. Sign on Property
Sewer Public Sewer
Water Public
Architectural Style Traditional
Structure Type Stucco,Brick,Frame
Others
Restrictions Yes
Tax ID 042F I 005.00
Energy Description Electric
Acceptable Financing Cash, Conventional
Listing Terms Cash, Conventional
Read Less
Want to know what your home might be worth? Contact us for a FREE valuation!

Our team is ready to help you sell your home for the highest possible price ASAP





