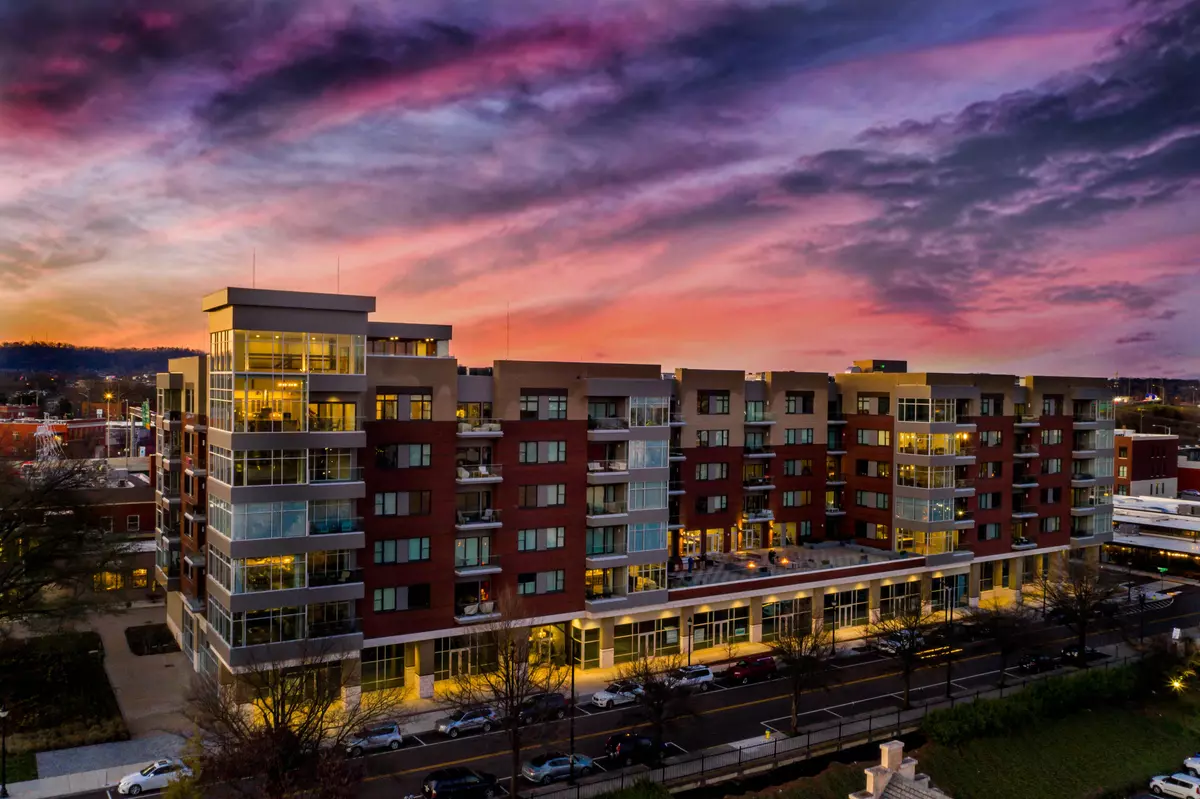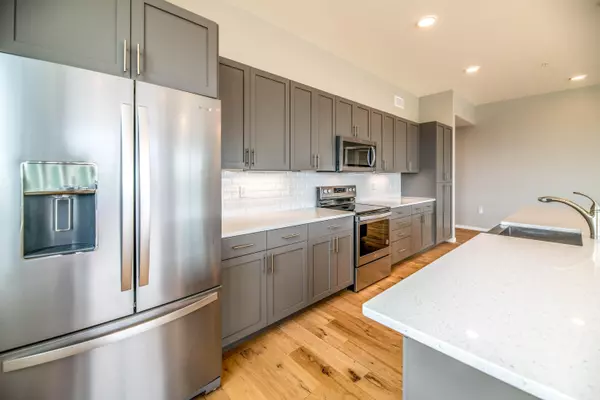$600,000
$615,900
2.6%For more information regarding the value of a property, please contact us for a free consultation.
333 Depot Ave #307 Knoxville, TN 37917
2 Beds
2 Baths
1,834 SqFt
Key Details
Sold Price $600,000
Property Type Condo
Sub Type Condominium
Listing Status Sold
Purchase Type For Sale
Square Footage 1,834 sqft
Price per Sqft $327
Subdivision Regas Square
MLS Listing ID 1107231
Sold Date 03/09/22
Style Contemporary
Bedrooms 2
Full Baths 2
HOA Fees $382/mo
Originating Board East Tennessee REALTORS® MLS
Year Built 2019
Property Description
Come live the A-lister lifestyle at Regas Square in the vibrant Downtown Knoxville! This sleek, modern building includes 101 ultra-luxurious units with exclusive lifestyle amenities and incomparable city and nature views. This full service building provides light-filled open floor plans with fabulous floor-to-ceiling windows and high end community amenities including indoor and outdoor entertainment lounges, tranquil park with downtown views, state-of-the-art fitness center, private parking with 24/7 controlled access and private storage. Designed with an urban lifestyle in mind, this newly constructed building is meticulously crafted with state-of-the-art security, luxury interiors and a walk able local close to the best area amenities and attractions including the building's extensive ground floor retail and restaurants. Here the Regas' contemporary 2-bedroom condos create a sophisticated lifestyle in an upscale urban environment centrally located to one of Tennessee's most popular and trendy downtown communities. This spacious and tastefully finished layout celebrates beauty, sophistication and functionality in equal measure, with each area designed to connect to the outdoors either via panes of ceiling-height glass or sliding doors that flow to a large private terrace. The rustic touch of the wood floors elegantly complements the high ceilings and ambient designer lighting found throughout the unit. Inside, the open floor plan pairs the comforts of the great room with a lovely study area and fully equipped classic kitchen outfitted with quartz counters, energy efficient stainless steel appliances and gorgeous custom shaker cabinets. The split-style bedroom layout positions the bedrooms across the hall from one another, with a full bath conveniently around the corner from the second bedroom. A sumptuous retreat, the master suite is spectacularly outfitted with walk-in closet and an en suite bathroom complete with a duel sink quartz vanity, custom tiled over sized shower and private water closet. Along with incredible storage featured throughout the unit, the condo is also prepared with a laundry closet for streamlined efficiency.((Conveniently positioned to Gay Street, Market Square and Old City, residents will have quick and easy access to the area's diverse offerings including boutique shopping, unique restaurants and exciting entertainment and nightlife. Desirability doesn't get much better than Regas Square. This is a true home in the city. Act fast to make this spectacular condo your own! Multiple Units available from $340,900- $2,000,000. See agent for details!
Location
State TN
County Knox County - 1
Rooms
Other Rooms LaundryUtility, Bedroom Main Level, Great Room, Mstr Bedroom Main Level
Basement None
Dining Room Breakfast Bar, Formal Dining Area
Interior
Interior Features Island in Kitchen, Pantry, Walk-In Closet(s), Breakfast Bar, Eat-in Kitchen
Heating Central, Forced Air, Electric
Cooling Central Cooling, Ceiling Fan(s)
Flooring Hardwood, Tile
Fireplaces Type None
Fireplace No
Appliance Dishwasher, Smoke Detector, Self Cleaning Oven, Microwave
Heat Source Central, Forced Air, Electric
Laundry true
Exterior
Exterior Feature Windows - Insulated, Balcony
Garage Designated Parking, Attached, Other
Garage Description Attached, Other, Designated Parking, Attached
Amenities Available Clubhouse, Elevator(s), Recreation Facilities, Security, Other
View City
Parking Type Designated Parking, Attached, Other
Garage No
Building
Lot Description Zero Lot Line
Faces From the intersection of Gay and Summit Hill, head north on Gay St toward the 100-Block of Gay Street. Cross over the Gay Street viaduct. Turn right onto Depot Avenue. The building will be on the left.
Sewer Public Sewer
Water Public
Architectural Style Contemporary
Structure Type Brick,Frame,Steel Siding,Other
Schools
Middle Schools Vine/Magnet
High Schools Austin East/Magnet
Others
HOA Fee Include All Amenities
Restrictions Yes
Tax ID 094ef02101
Energy Description Electric
Acceptable Financing Cash, Conventional
Listing Terms Cash, Conventional
Read Less
Want to know what your home might be worth? Contact us for a FREE valuation!

Our team is ready to help you sell your home for the highest possible price ASAP
GET MORE INFORMATION






