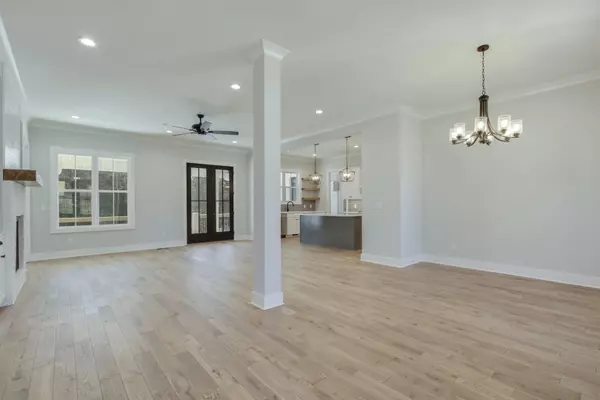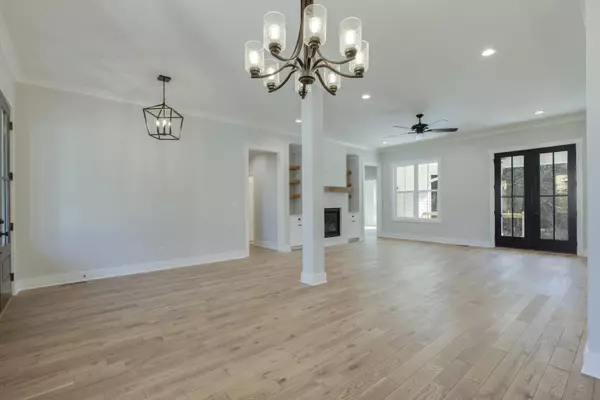$499,900
$499,900
For more information regarding the value of a property, please contact us for a free consultation.
206 Yona Way Loudon, TN 37774
3 Beds
3 Baths
2,449 SqFt
Key Details
Sold Price $499,900
Property Type Single Family Home
Sub Type Residential
Listing Status Sold
Purchase Type For Sale
Square Footage 2,449 sqft
Price per Sqft $204
Subdivision Chatuga Coves
MLS Listing ID 1141818
Sold Date 04/23/21
Style Traditional
Bedrooms 3
Full Baths 3
HOA Fees $146/mo
Originating Board East Tennessee REALTORS® MLS
Year Built 2021
Lot Size 0.350 Acres
Acres 0.35
Property Description
Wow! This Custom Spec Home is what makes Tellico Village the place it is. Great location to shopping, outdoor entertainment and Tellico Lake. This magnificent home offers 10' Ceiling throughout, Red Oak Floors in all the rooms except 2 guest bedrooms & Bonus Rm. Three nice Bdrm w/ three full Baths & oversized Walk-in Pantry, open concept for entertaining. Offers a Formal Dining Rm, beautiful custom Kitchen w/ top quality Stainless Appliances, Gas Stove, Tank less water heater, Upstairs Bonus Room has a full Bath & closet w/ options for 4th Bedroom. Private Master Bedroom, w/ bathroom to closet & Utility Room. Oversize two car garage. Outside yard will be sod with sprinkler system front part of the yard, back yard to be seed/straw. Square footage is approximate, Buyers to verify Sq.
Location
State TN
County Loudon County - 32
Area 0.35
Rooms
Other Rooms LaundryUtility, DenStudy, Addl Living Quarter, Bedroom Main Level, Mstr Bedroom Main Level, Split Bedroom
Basement Crawl Space
Dining Room Formal Dining Area
Interior
Interior Features Island in Kitchen, Pantry, Walk-In Closet(s)
Heating Central, Heat Pump, Electric
Cooling Central Cooling, Ceiling Fan(s)
Flooring Carpet, Hardwood, Tile
Fireplaces Number 1
Fireplaces Type Gas Log
Fireplace Yes
Appliance Dishwasher, Disposal, Gas Stove, Tankless Wtr Htr, Smoke Detector, Self Cleaning Oven, Microwave
Heat Source Central, Heat Pump, Electric
Laundry true
Exterior
Exterior Feature Windows - Insulated, Porch - Covered, Prof Landscaped, Doors - Energy Star
Garage Garage Door Opener, Attached, Side/Rear Entry, Main Level
Garage Spaces 2.0
Garage Description Attached, SideRear Entry, Garage Door Opener, Main Level, Attached
Pool true
Amenities Available Clubhouse, Golf Course, Playground, Recreation Facilities, Pool, Tennis Court(s), Other
View Country Setting, Wooded
Parking Type Garage Door Opener, Attached, Side/Rear Entry, Main Level
Total Parking Spaces 2
Garage Yes
Building
Lot Description Wooded, Golf Community, Irregular Lot, Level
Faces From Lenior City to Tellico Village, follow HWY 444 (Tellico Parkway) to Chatuga Coves neighborhood. Turn right on Chatuga Dr., then turn left on Yona way - SOP
Sewer Public Sewer
Water Public
Architectural Style Traditional
Structure Type Vinyl Siding,Frame
Others
HOA Fee Include Some Amenities
Restrictions Yes
Tax ID 068G A 022.00
Energy Description Electric
Read Less
Want to know what your home might be worth? Contact us for a FREE valuation!

Our team is ready to help you sell your home for the highest possible price ASAP
GET MORE INFORMATION






