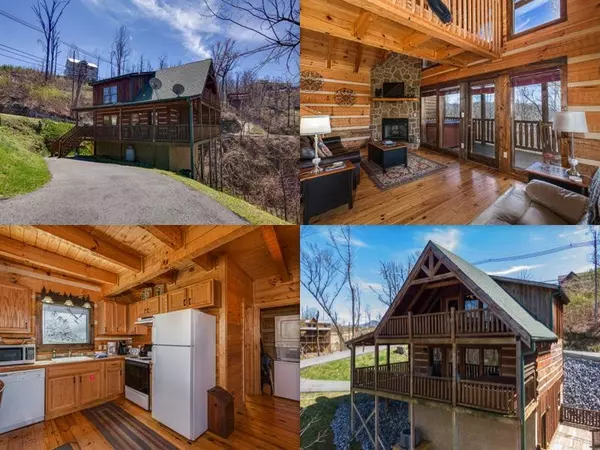$399,000
$399,900
0.2%For more information regarding the value of a property, please contact us for a free consultation.
703 Short Ridge CT Gatlinburg, TN 37738
1 Bed
3 Baths
1,704 SqFt
Key Details
Sold Price $399,000
Property Type Single Family Home
Sub Type Residential
Listing Status Sold
Purchase Type For Sale
Square Footage 1,704 sqft
Price per Sqft $234
Subdivision Chalet Village North
MLS Listing ID 1140360
Sold Date 02/05/21
Style Log
Bedrooms 1
Full Baths 2
Half Baths 1
HOA Fees $37/ann
Originating Board East Tennessee REALTORS® MLS
Year Built 2004
Lot Size 0.470 Acres
Acres 0.47
Property Description
MULTIPLE OFFERS! SELLER REQUESTING HIGHEST AND BEST BY 5pm on 1/21 with a response time no sooner than 2pm on 1/22.
Awesome investment with Mountain Views. Easy paved access to the unique log cabin. Fully furnished with Sauna, pool table, hot tub, W/D, and all kitchen appliances. This well-maintained home offers an annually serviced HVAC, with the outside unit being replaced 2019, additional features include: open floor plan, gas fireplace, built in sauna, and a spacious bonus room. Outside enjoy any of the three large decks or the community clubhouse/pool located within walking distance. Located minutes to downtown Gatlinburg.
Location
State TN
County Sevier County - 27
Area 0.47
Rooms
Family Room Yes
Other Rooms Basement Rec Room, Family Room
Basement Finished
Dining Room Eat-in Kitchen
Interior
Interior Features Cathedral Ceiling(s), Eat-in Kitchen
Heating Central, Electric
Cooling Central Cooling
Flooring Carpet, Hardwood
Fireplaces Number 1
Fireplaces Type Gas Log
Fireplace Yes
Appliance Dishwasher, Dryer, Smoke Detector, Self Cleaning Oven, Refrigerator, Microwave, Washer
Heat Source Central, Electric
Exterior
Exterior Feature Windows - Insulated, Porch - Covered, Deck, Cable Available (TV Only)
Garage None
Pool true
Amenities Available Clubhouse, Pool, Tennis Court(s)
View Mountain View
Parking Type None
Garage No
Building
Lot Description Corner Lot
Faces From HWY 441 going into Gatlinburg, turn right onto Wiley Oakley Dr. Follow approx. 2 miles and turn left onto Short Ridge Court. Cabin is first driveway on the left.
Sewer Septic Tank
Water Public
Architectural Style Log
Structure Type Wood Siding,Log
Others
HOA Fee Include Some Amenities
Restrictions Yes
Tax ID 126B E 001.00
Energy Description Electric
Acceptable Financing Cash, Conventional
Listing Terms Cash, Conventional
Read Less
Want to know what your home might be worth? Contact us for a FREE valuation!

Our team is ready to help you sell your home for the highest possible price ASAP
GET MORE INFORMATION






