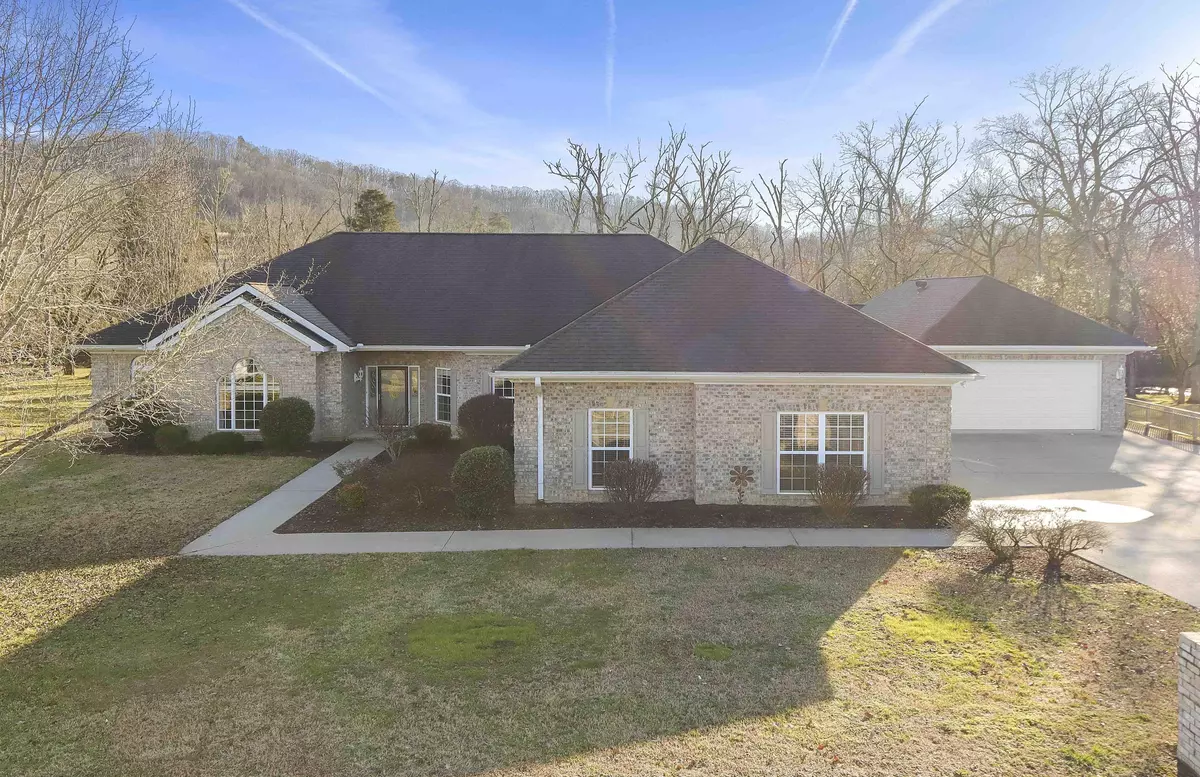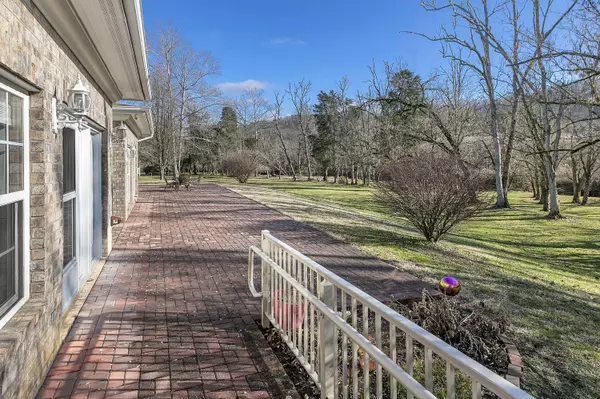$515,000
$525,000
1.9%For more information regarding the value of a property, please contact us for a free consultation.
106 Southwood LN Oak Ridge, TN 37830
4 Beds
4 Baths
3,600 SqFt
Key Details
Sold Price $515,000
Property Type Single Family Home
Sub Type Residential
Listing Status Sold
Purchase Type For Sale
Square Footage 3,600 sqft
Price per Sqft $143
Subdivision Southwood Phase 2
MLS Listing ID 1140037
Sold Date 02/26/21
Style Traditional
Bedrooms 4
Full Baths 3
Half Baths 1
Originating Board East Tennessee REALTORS® MLS
Year Built 2006
Lot Size 0.660 Acres
Acres 0.66
Lot Dimensions 114x218x198x174xirr
Property Description
This custom, brick, all one level, home w/ Flat/Private back yard leading up to a gorgeous river including a 5 car garage are features rarely (if ever) found in our market! Functional layout with open concept feel while also having formal dining. Windows throughout provide ample natural light all day long. Some bonus features are the large laundry room, gas fireplace, large Master Suite connected to sun room and multipurpose room with own bathroom would make a great mother in law suite! Built with steel framing too, which is another huge value add creating as solid of a home as you'll find. Hot Tub Included with Purchase! Four Zoned HVAC system creates a balanced atmosphere second to none. Rear patio off sun room adjacent to master suite creates an environment rarely found.
Location
State TN
County Roane County - 31
Area 0.66
Rooms
Family Room Yes
Other Rooms LaundryUtility, DenStudy, Sunroom, Addl Living Quarter, Bedroom Main Level, Extra Storage, Breakfast Room, Family Room, Mstr Bedroom Main Level, Split Bedroom
Basement Slab
Dining Room Breakfast Bar, Formal Dining Area, Breakfast Room
Interior
Interior Features Pantry, Walk-In Closet(s), Breakfast Bar
Heating Central, Natural Gas, Electric
Cooling Central Cooling, Ceiling Fan(s), Zoned
Flooring Carpet, Hardwood, Tile
Fireplaces Number 1
Fireplaces Type Gas, Gas Log
Fireplace Yes
Appliance Dishwasher, Disposal, Smoke Detector, Self Cleaning Oven, Security Alarm, Refrigerator
Heat Source Central, Natural Gas, Electric
Laundry true
Exterior
Exterior Feature Window - Energy Star, Windows - Vinyl, Patio, Porch - Covered, Doors - Storm, Doors - Energy Star
Garage Garage Door Opener, Attached, Main Level
Garage Spaces 5.0
Garage Description Attached, Garage Door Opener, Main Level, Attached
View Country Setting
Porch true
Parking Type Garage Door Opener, Attached, Main Level
Total Parking Spaces 5
Garage Yes
Building
Lot Description Wooded, Irregular Lot
Faces turn from Oakridge turn pike onto southwood lane
Sewer Public Sewer
Water Public
Architectural Style Traditional
Structure Type Brick,Steel Siding
Schools
Middle Schools Robertsville
High Schools Oak Ridge
Others
Restrictions No
Tax ID 015I A 006.00
Energy Description Electric, Gas(Natural)
Acceptable Financing Cash, Conventional
Listing Terms Cash, Conventional
Read Less
Want to know what your home might be worth? Contact us for a FREE valuation!

Our team is ready to help you sell your home for the highest possible price ASAP
GET MORE INFORMATION






