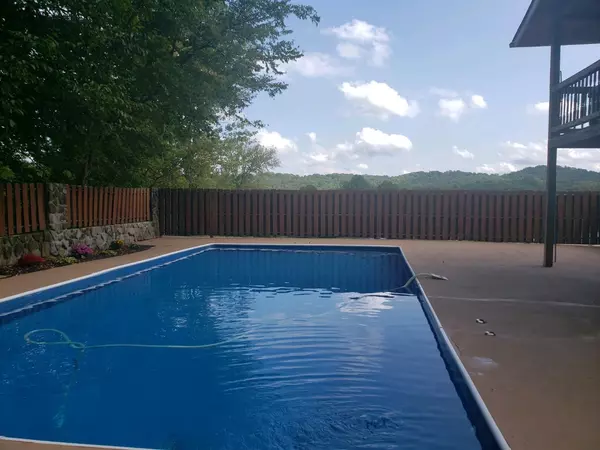$225,000
$219,000
2.7%For more information regarding the value of a property, please contact us for a free consultation.
314 Shady LN Kingston, TN 37763
4 Beds
2 Baths
1,861 SqFt
Key Details
Sold Price $225,000
Property Type Single Family Home
Sub Type Residential
Listing Status Sold
Purchase Type For Sale
Square Footage 1,861 sqft
Price per Sqft $120
Subdivision River Bend Estates
MLS Listing ID 1137916
Sold Date 01/13/21
Style Traditional
Bedrooms 4
Full Baths 2
Originating Board East Tennessee REALTORS® MLS
Year Built 1974
Lot Dimensions 182.51 x 115.61 x IRR
Property Description
Spacious Tri-level home in a quiet conveniently located neighborhood. This 4 bedroom 2 bath home has it all. Relax in your hot tub that is located on your covered deck or go for a swim in the in-ground salt water pool. Privacy fence surrounds the patio which is perfect for entertaining guests. Some of the many updates include remodeled bathroom, updated kitchen, new carpet, new pool liner, pool cover and saline chlorination system. .Shed included with the property has a workshop and also gives you additional storage. Schedule your private showing today!
Location
State TN
County Roane County - 31
Rooms
Family Room Yes
Other Rooms LaundryUtility, Workshop, Extra Storage, Family Room
Basement Crawl Space, Slab
Dining Room Eat-in Kitchen
Interior
Interior Features Eat-in Kitchen
Heating Central, Heat Pump, Electric
Cooling Central Cooling, Ceiling Fan(s)
Flooring Carpet, Hardwood, Vinyl, Tile
Fireplaces Number 1
Fireplaces Type Brick
Fireplace Yes
Appliance Central Vacuum, Dishwasher, Smoke Detector, Self Cleaning Oven, Refrigerator, Washer
Heat Source Central, Heat Pump, Electric
Laundry true
Exterior
Exterior Feature Window - Energy Star, Fence - Privacy, Fence - Wood, Patio, Pool - Swim (Ingrnd), Deck
Garage Carport, Off-Street Parking
Garage Description Carport, Off-Street Parking
View Country Setting
Porch true
Parking Type Carport, Off-Street Parking
Garage No
Building
Lot Description Rolling Slope
Faces From 40 W Exit 355, Right on Lawnville Rd, Left on Shady Ln, - Home on Right - SOP
Sewer Septic Tank
Water Public
Architectural Style Traditional
Additional Building Workshop
Structure Type Stone,Vinyl Siding,Brick
Schools
Middle Schools Cherokee
High Schools Roane County
Others
Restrictions No
Tax ID 048K C 004 00
Energy Description Electric
Read Less
Want to know what your home might be worth? Contact us for a FREE valuation!

Our team is ready to help you sell your home for the highest possible price ASAP
GET MORE INFORMATION






