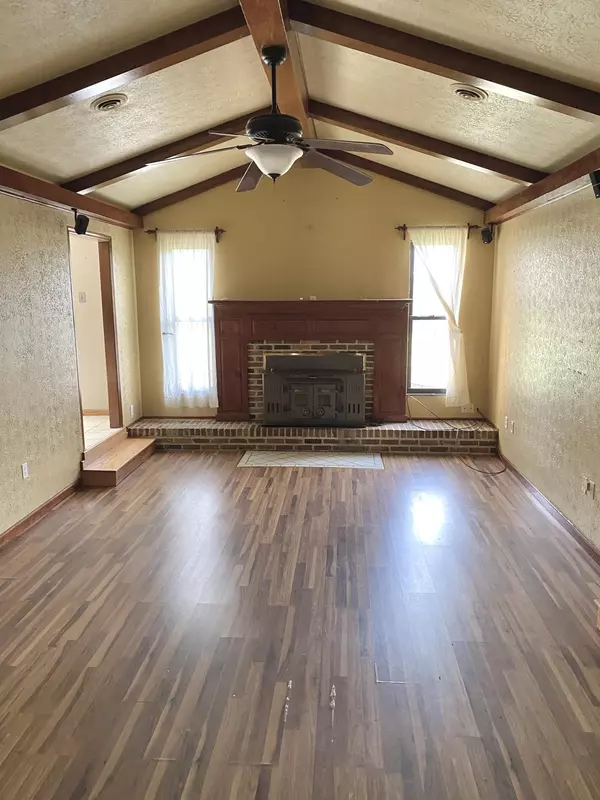$166,000
$159,900
3.8%For more information regarding the value of a property, please contact us for a free consultation.
528 Shenandoah DR Rockwood, TN 37854
3 Beds
2 Baths
1,700 SqFt
Key Details
Sold Price $166,000
Property Type Single Family Home
Sub Type Residential
Listing Status Sold
Purchase Type For Sale
Square Footage 1,700 sqft
Price per Sqft $97
Subdivision Shenandoah Estates
MLS Listing ID 1137715
Sold Date 01/25/21
Style Traditional
Bedrooms 3
Full Baths 2
Originating Board East Tennessee REALTORS® MLS
Year Built 1976
Lot Size 0.910 Acres
Acres 0.91
Lot Dimensions 120x339x121x325
Property Description
Rancher on almost an acre with a huge back yard and goes to the creek. This home offers a Vaulted ceiling entry with glass entry doors into the living room. Vaulted ceiling with exposed beams and brick fireplace with insert- in the living room. A formal dining room which could be a great office plus eat in kitchen with built in office area, laundry room and sunroom room which steps out to the back yard. Large master bedroom with hardwood floors and 2 closets. The attached master bath has a double vanity and large whirlpool tub. The 2 car garage is large so you have room to add in a workstation & cabinets. The roof is about 10 year old. The HVAC is about 5-6 years old, and the Water heater was updated 3 years ago. Convenient location to everything! In Multiple Offer, call for details.
Location
State TN
County Roane County - 31
Area 0.91
Rooms
Other Rooms LaundryUtility, Sunroom, Bedroom Main Level, Extra Storage, Mstr Bedroom Main Level
Basement Slab
Dining Room Eat-in Kitchen, Formal Dining Area
Interior
Interior Features Cathedral Ceiling(s), Walk-In Closet(s), Eat-in Kitchen
Heating Central, Electric
Cooling Central Cooling, Ceiling Fan(s)
Flooring Laminate, Hardwood, Tile
Fireplaces Number 1
Fireplaces Type Brick, Insert, Wood Burning
Fireplace Yes
Appliance Dishwasher, Smoke Detector, Refrigerator
Heat Source Central, Electric
Laundry true
Exterior
Exterior Feature Windows - Aluminum, Windows - Insulated, Cable Available (TV Only)
Garage Garage Door Opener, Attached, Main Level
Garage Spaces 2.0
Garage Description Attached, Garage Door Opener, Main Level, Attached
Parking Type Garage Door Opener, Attached, Main Level
Total Parking Spaces 2
Garage Yes
Building
Lot Description Creek, Level, Rolling Slope
Faces Hwy 70 to a left on Post Oak Valley Rd. Turn left on Webster Rd. Turn left on Shenandoah. Home on left.
Sewer Septic Tank
Water Public
Architectural Style Traditional
Additional Building Storage
Structure Type Wood Siding,Brick,Frame
Schools
Middle Schools Rockwood
High Schools Rockwood
Others
Restrictions Yes
Tax ID 056H A 023
Energy Description Electric
Acceptable Financing Cash, Conventional
Listing Terms Cash, Conventional
Read Less
Want to know what your home might be worth? Contact us for a FREE valuation!

Our team is ready to help you sell your home for the highest possible price ASAP
GET MORE INFORMATION






