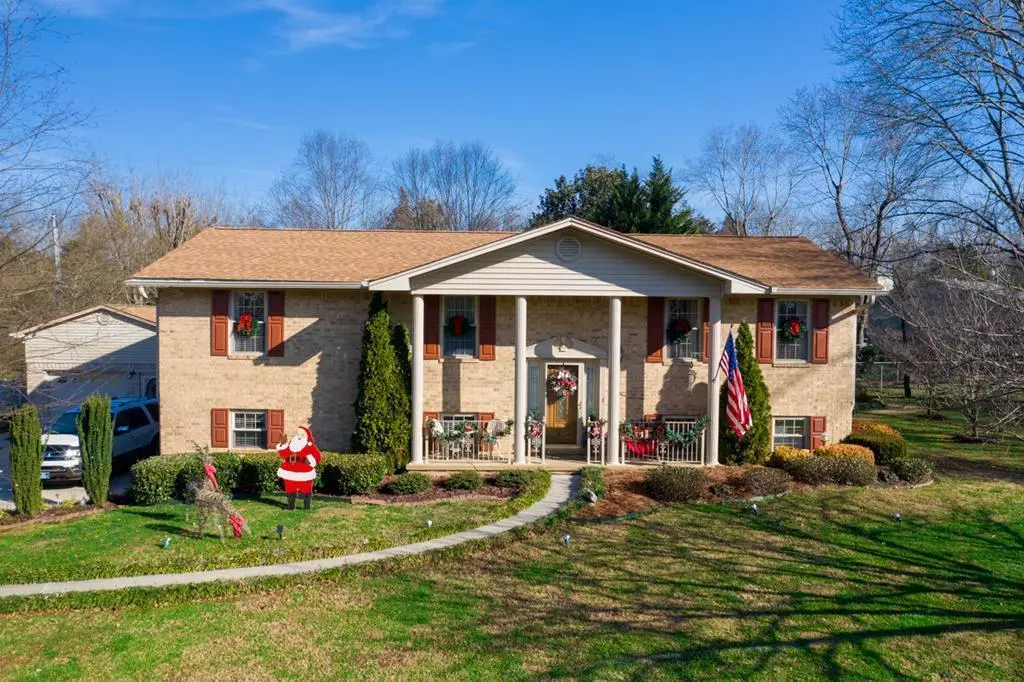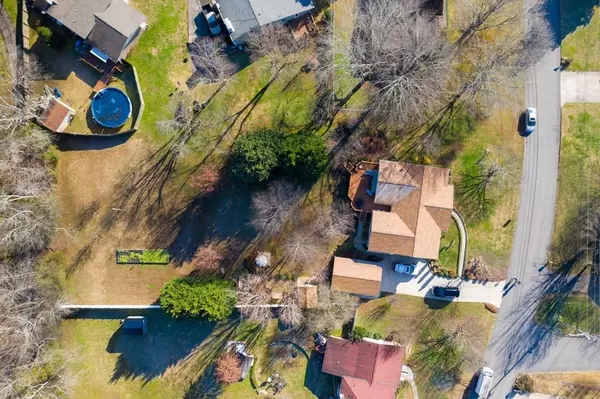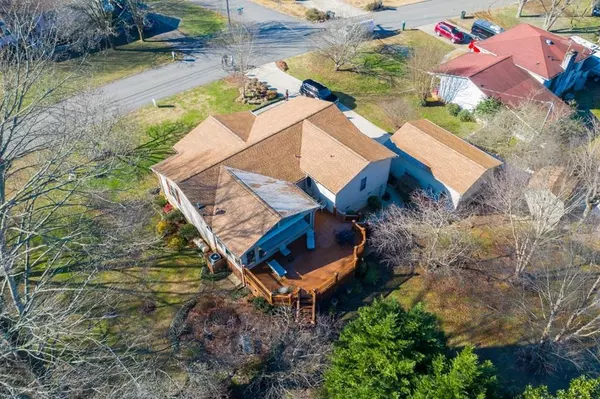$305,000
$305,000
For more information regarding the value of a property, please contact us for a free consultation.
169 Mapleton Dr NW Cleveland, TN 37312
3 Beds
3 Baths
2,349 SqFt
Key Details
Sold Price $305,000
Property Type Single Family Home
Sub Type Residential
Listing Status Sold
Purchase Type For Sale
Square Footage 2,349 sqft
Price per Sqft $129
Subdivision Mapleton Hill
MLS Listing ID 1138625
Sold Date 12/31/20
Style Traditional
Bedrooms 3
Full Baths 2
Half Baths 1
Originating Board East Tennessee REALTORS® MLS
Year Built 1975
Lot Size 0.900 Acres
Acres 0.9
Lot Dimensions 103x297
Property Description
Remodeled, Immaculate and Move In Ready!! This Very Well Maintained, Three Bedroom, Two and Half Bath Home with over 2300 Sq. Ft. of Living Space, is located in the City Limits of NW Cleveland however, the Large Level Back Yard is almost 1 Acre and offers a Treasure Trove, Not Normally Found in the City!! Pull up to a gorgeous landscaped lawn with irrigation system, take the sidewalk to your covered front porch and enter into the foyer to find a living room with gleaming hardwood floors, spacious kitchen with new custom cabinetry including pantry with pull-out shelving, lazy susan turntables, Travertine back splash, newer appliances that include a side by side refrigerator, dining area that leads to the amazing sunroom with 11 tall windows for natural lighting and vaulted ceiling, Very Spa cious Master Suite (20.6 X 15.5) with door leading to the new, massive cedar deck for entertaining or relaxing, that includes Sun Setter Awning and dry storage underneath deck, adjoining master bath with walk-in shower, two additional guest bedrooms with another full bathroom, downstairs you will find a family room with cozy, ventless gas fireplace, laundry room with half bath, storage room, storm shelter, an immaculate 2 car garage and an additional storage room under the home. The home has gleaming hardwood and tile floors throughout, crown molding, freshly painted walls, double paned, tiltable windows, new cabinets in kitchen and bathrooms, newer roof on home, detached garage and workshop with a 7 year warranty remaining, new HVAC, New insulation in attic in 2015 by Silver Shield, and more, all upgrades on the home were professionally performed. Outside you will find a single detached garage with electricity and loft area, owner currently uses for boat storage, detached garage also contains a 4 camera security system, with ability to add additional cameras, workshop with electricity and window A/C unit, , a patio garden including a concrete picnic table, 8 X 32 raised garden, beautiful landscaping, fruit trees and plenty of room to add a pool or for children or pets to play. There was an in-ground pool at one time that has been filled in, so wiring for pool is in place. This is really a must see home to appreciate ALL it has to offer!! The owner's have taken great pride in their home! Perfect location, only minutes to Paul Huff Pkwy. or I-75. (With a acceptable offer, the following can remain: Sofa, ottoman and chair upstairs, TV mounted in master bedroom, sofa and love seat downstairs)
Location
State TN
County Bradley County - 47
Area 0.9
Rooms
Family Room Yes
Other Rooms LaundryUtility, Sunroom, Workshop, Family Room, Mstr Bedroom Main Level
Basement Partially Finished, Walkout
Interior
Interior Features Pantry, Walk-In Closet(s), Eat-in Kitchen
Heating Central, Natural Gas, Electric
Cooling Central Cooling
Flooring Hardwood, Tile
Fireplaces Number 1
Fireplaces Type Other, Ventless, Gas Log
Fireplace Yes
Appliance Dishwasher, Refrigerator, Microwave
Heat Source Central, Natural Gas, Electric
Laundry true
Exterior
Exterior Feature Porch - Covered, Deck
Garage Attached, Detached
Garage Spaces 2.0
Garage Description Attached, Detached, Attached
Parking Type Attached, Detached
Total Parking Spaces 2
Garage Yes
Building
Lot Description Level
Faces From Hwy. 60/Georgetown Road and Paul Huff Intersection, Turn on Paul Huff Pkwy., Left on Mouse Creek Road and go 1.84 miles, Right on Mapleton Drive for .13 miles, Home on Left.
Sewer Public Sewer
Water Public
Architectural Style Traditional
Additional Building Workshop
Structure Type Vinyl Siding,Brick
Schools
Middle Schools Cleveland
High Schools Cleveland
Others
Restrictions Yes
Tax ID 027J A 005.00
Energy Description Electric, Gas(Natural)
Read Less
Want to know what your home might be worth? Contact us for a FREE valuation!

Our team is ready to help you sell your home for the highest possible price ASAP
GET MORE INFORMATION






