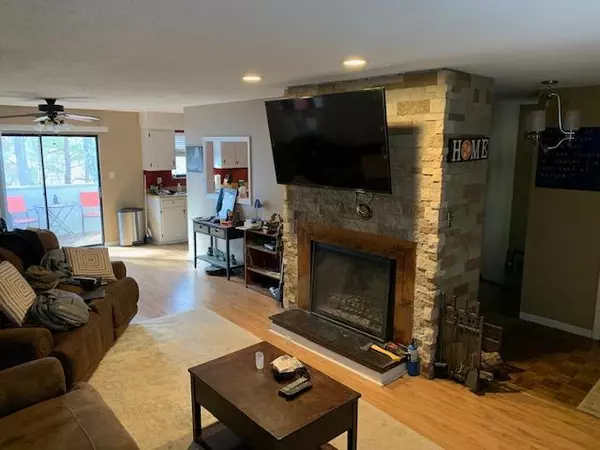$160,000
$159,900
0.1%For more information regarding the value of a property, please contact us for a free consultation.
8400 Olde Colony Tr #APT 57 Knoxville, TN 37923
2 Beds
3 Baths
1,408 SqFt
Key Details
Sold Price $160,000
Property Type Condo
Sub Type Condominium
Listing Status Sold
Purchase Type For Sale
Square Footage 1,408 sqft
Price per Sqft $113
Subdivision The Colonies Unit 3
MLS Listing ID 1138595
Sold Date 01/22/21
Style Contemporary
Bedrooms 2
Full Baths 1
Half Baths 2
HOA Fees $102/mo
Originating Board East Tennessee REALTORS® MLS
Year Built 1981
Lot Size 2,178 Sqft
Acres 0.05
Lot Dimensions 30.5 X 84.5
Property Description
Awesome 2 br PUD located in heart of West Knox * Open floor plan on main with LR & Dr combo * Wood burning FP. Spacious eat in kit, Master Br lower level, WIC, deck overlooks woods, very private setting, large driveway that allows enough room for 3 vehicles, attached carport, xtra storage room on deck and on patio, all located at rear of the Colonies. Neighborhood pool, club * Ring door bell for extra security that remains with home * Start the New Year off right in your new home * Call today to schedule your private showing *
Location
State TN
County Knox County - 1
Area 2276.0
Rooms
Basement Slab
Dining Room Eat-in Kitchen
Interior
Interior Features Eat-in Kitchen
Heating Central, Natural Gas
Cooling Central Cooling, Ceiling Fan(s)
Flooring Laminate, Carpet, Tile
Fireplaces Number 1
Fireplaces Type Stone, Pre-Fab, Wood Burning
Fireplace Yes
Window Features Drapes
Appliance Dishwasher, Disposal, Dryer, Refrigerator, Microwave, Washer
Heat Source Central, Natural Gas
Exterior
Exterior Feature Windows - Aluminum, Windows - Insulated, Patio, Porch - Covered, Deck, Cable Available (TV Only), Balcony
Garage Designated Parking, Attached, Main Level
Carport Spaces 1
Garage Description Attached, Main Level, Designated Parking, Attached
Pool true
Community Features Sidewalks
Amenities Available Clubhouse, Playground, Pool, Tennis Court(s)
View Wooded
Porch true
Parking Type Designated Parking, Attached, Main Level
Garage No
Building
Lot Description Level
Faces Directions: East on Kingston Pike to intersection of Kingston Pike and Cedar Bluff Road. Turn Right onto South Peters Road. In 1.2 Miles, turn Left onto Olde Colony Trail. Stay to the Left. Property will be on the Left.
Sewer Public Sewer
Water Public
Architectural Style Contemporary
Structure Type Wood Siding,Block,Frame
Others
HOA Fee Include Fire Protection,Association Ins,Trash,Security,Grounds Maintenance
Restrictions Yes
Tax ID 132LE040
Energy Description Gas(Natural)
Read Less
Want to know what your home might be worth? Contact us for a FREE valuation!

Our team is ready to help you sell your home for the highest possible price ASAP
GET MORE INFORMATION






