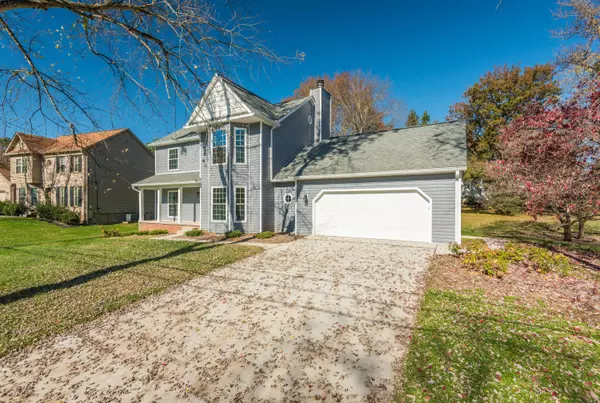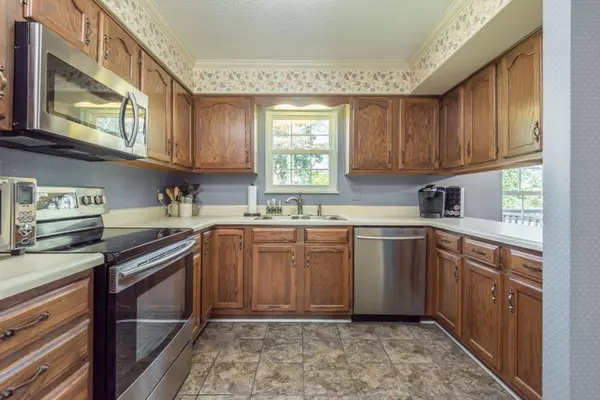$280,000
$267,900
4.5%For more information regarding the value of a property, please contact us for a free consultation.
8901 Chimney Point DR Knoxville, TN 37922
3 Beds
3 Baths
2,040 SqFt
Key Details
Sold Price $280,000
Property Type Single Family Home
Sub Type Residential
Listing Status Sold
Purchase Type For Sale
Square Footage 2,040 sqft
Price per Sqft $137
Subdivision Benington Unit 1
MLS Listing ID 1136359
Sold Date 12/21/20
Style Traditional
Bedrooms 3
Full Baths 2
Half Baths 1
HOA Fees $6/ann
Originating Board East Tennessee REALTORS® MLS
Year Built 1984
Lot Size 0.440 Acres
Acres 0.44
Lot Dimensions 134.93x165xirr
Property Description
First time on market for this well maintained one owner 2 story with 3 bedrooms/2.5 bath situated on almost 1/2 acre of level property. Welcoming covered front porch ideal for rocking chairs. Charming living room area opens to spacious family room. Eat in kitchen and formal dining room. Powder room is conveniently located off of oversized 2 car garage. Nice deck area overlooking established back lawn. Upper level features large bedrooms and 2 full baths. Room measurements coming soon.
Location
State TN
County Knox County - 1
Area 0.44
Rooms
Family Room Yes
Other Rooms LaundryUtility, Breakfast Room, Family Room
Basement Crawl Space
Dining Room Eat-in Kitchen, Formal Dining Area, Breakfast Room
Interior
Interior Features Walk-In Closet(s), Eat-in Kitchen
Heating Central, Forced Air, Heat Pump, Natural Gas, Electric
Cooling Central Cooling
Flooring Carpet, Hardwood, Vinyl, Tile
Fireplaces Number 1
Fireplaces Type Brick, Masonry, Wood Burning
Fireplace Yes
Appliance Dishwasher, Disposal, Self Cleaning Oven, Microwave
Heat Source Central, Forced Air, Heat Pump, Natural Gas, Electric
Laundry true
Exterior
Exterior Feature Windows - Bay, Windows - Vinyl, Windows - Insulated, Deck
Garage Garage Door Opener, Attached, Main Level
Garage Spaces 2.0
Garage Description Attached, Garage Door Opener, Main Level, Attached
View Other
Parking Type Garage Door Opener, Attached, Main Level
Total Parking Spaces 2
Garage Yes
Building
Lot Description Corner Lot, Level
Faces Ebenezer to Shoreham Blvd. Left on Wenlock Rd. to right on Chimney Point.
Sewer Public Sewer
Water Public
Architectural Style Traditional
Structure Type Vinyl Siding,Other,Frame
Schools
Middle Schools West Valley
High Schools Bearden
Others
Restrictions Yes
Tax ID 144ED001
Energy Description Electric, Gas(Natural)
Read Less
Want to know what your home might be worth? Contact us for a FREE valuation!

Our team is ready to help you sell your home for the highest possible price ASAP
GET MORE INFORMATION






