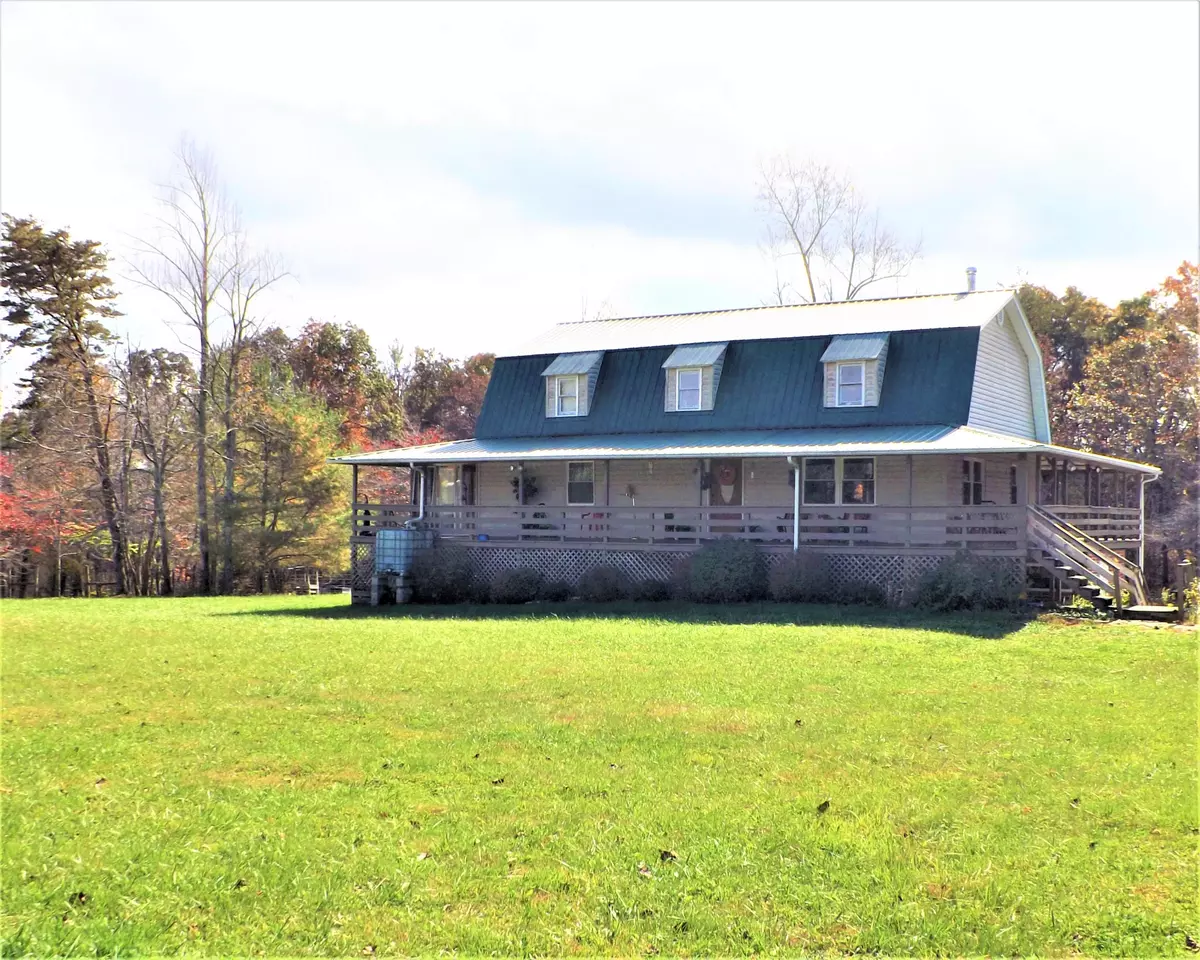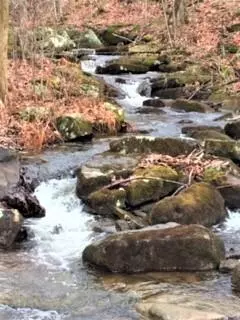$385,000
$399,900
3.7%For more information regarding the value of a property, please contact us for a free consultation.
12963 Highway 70 Crossville, TN 38571
3 Beds
3 Baths
3,136 SqFt
Key Details
Sold Price $385,000
Property Type Single Family Home
Sub Type Residential
Listing Status Sold
Purchase Type For Sale
Square Footage 3,136 sqft
Price per Sqft $122
MLS Listing ID 1135773
Sold Date 02/05/21
Style Log
Bedrooms 3
Full Baths 3
Originating Board East Tennessee REALTORS® MLS
Year Built 1990
Lot Size 37.580 Acres
Acres 37.58
Property Description
Homestead Paradise! 3 Bed 3 Bath Log Home with maintenance free exterior nestled on 37+ acres with fully stocked pond. Open floor plan with great room/dining combo featuring wood burning stove and vaulted ceilings. Kitchen boasts granite countertops, island and pantry. Master Bed on main with hardwood flooring and access to oversized sunroom. Basement has additional living area complete with bedroom, kitchen and full bath with private entrance. Enjoy sitting on the country covered wrap-a-round porch overlooking nature's beauty. Grow your own vegetables with raised gardens and greenhouse. 40x40 Barn with water and electric. Storage shed and large chicken coop. Property lays level in front with pasture and plenty of woods in back with trails leading to creek, Great for Hunting! (Buyers to verify all measurements and information to make an informed offer)
Location
State TN
County Cumberland County - 34
Area 37.58
Rooms
Other Rooms Basement Rec Room, Sunroom, Addl Living Quarter, Extra Storage, Great Room, Mstr Bedroom Main Level, Split Bedroom
Basement Finished, Walkout
Interior
Interior Features Cathedral Ceiling(s), Island in Kitchen, Pantry
Heating Central, Electric
Cooling Central Cooling, Ceiling Fan(s)
Flooring Hardwood, Tile
Fireplaces Number 1
Fireplaces Type Wood Burning Stove
Fireplace Yes
Appliance Gas Stove, Smoke Detector, Self Cleaning Oven, Security Alarm, Refrigerator, Microwave
Heat Source Central, Electric
Exterior
Exterior Feature Windows - Insulated, Porch - Covered
Garage Attached, Basement
Garage Spaces 1.0
Garage Description Attached, Basement, Attached
View Country Setting
Parking Type Attached, Basement
Total Parking Spaces 1
Garage Yes
Building
Lot Description Creek, Pond, Wooded, Rolling Slope
Faces I-40 to Exit 311, Plateau Road, head South to stop sign, turn Right on 70N for 1 1/2 miles to home on left. Take Highway 70 N west, just before you enter Mayland, house on left. Sign on property.
Sewer Septic Tank
Water Public
Architectural Style Log
Additional Building Storage, Barn(s), Green House
Structure Type Vinyl Siding,Log
Others
Restrictions No
Tax ID 047 069.00
Energy Description Electric
Read Less
Want to know what your home might be worth? Contact us for a FREE valuation!

Our team is ready to help you sell your home for the highest possible price ASAP
GET MORE INFORMATION






