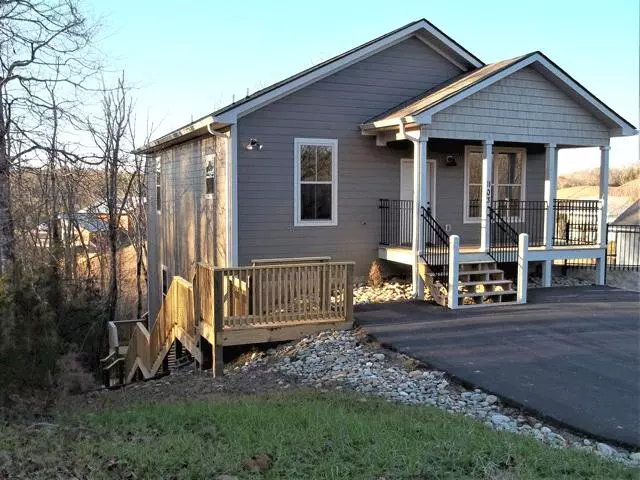$349,000
$349,000
For more information regarding the value of a property, please contact us for a free consultation.
1103 Santuary Shores Way Sevierville, TN 37876
4 Beds
3 Baths
2,400 SqFt
Key Details
Sold Price $349,000
Property Type Single Family Home
Sub Type Residential
Listing Status Sold
Purchase Type For Sale
Square Footage 2,400 sqft
Price per Sqft $145
Subdivision Timberlake Bay
MLS Listing ID 1136662
Sold Date 02/01/21
Style Contemporary
Bedrooms 4
Full Baths 3
HOA Fees $50/ann
Originating Board East Tennessee REALTORS® MLS
Year Built 2020
Property Description
Back on the Market. Wanted: New Owner To Furnish & Decorate Me To The Hilt. Brand New Home located in Timberlake Bay awaits your designer expertise. Don't miss out on this 2,400 sq. ft.+/- custom built home with 4 bedrooms and 3 full baths. Exterior of home features hardy board siding with vinyl shakes at front porch eve and with back decks on main level and lower level and a covered front porch. Lower level deck wired for hot tub. Home also has an approximate half basement for storing lawn mowers or whatever. Home features 6 inch exterior walls. Main level has kitchen, living room, laundry area and 2 bedrooms both having walk-in closets and 2 bathrooms with 1 bath being off the main bedroom. Lower level has 2 more bedrooms and another bathroom and also has a kitchenette area along with a large den or game area and an extra storage closet which also has a washer/dryer hookup. Home features granite counter tops in kitchen, water proof flooring through out ,craftsman style doors and all bedrooms and living room have 3/0 X 6/0 windows. Main level has 9 ft. ceiling and lower level has 10 ft ceiling. Home also features separate HVAC units for main level and lower level with separate controls. Timberlake Bay is a gated development and has a club house and pool area and has boat/RV storage area. This home is located close to the club house & pool area. Back lot line joins TVA property. Mountain Cove Marina & Campground and Indian Creek Dock - both within 30 minutes of this location. Floor Plan is hand drawn and may but be exact. All information is deemed to be correct but not guaranteed. Buyer should verify all information that is important to them before making offer. SEE ADDENDUM
Location
State TN
County Sevier County - 27
Rooms
Other Rooms Extra Storage, Great Room, Mstr Bedroom Main Level
Basement Crawl Space, Slab, Unfinished, Walkout, Other, Outside Entr Only
Interior
Interior Features Walk-In Closet(s), Eat-in Kitchen
Heating Heat Pump, Electric
Cooling Central Cooling, Ceiling Fan(s)
Flooring Vinyl
Fireplaces Type None
Fireplace No
Appliance Dishwasher, Refrigerator, Microwave
Heat Source Heat Pump, Electric
Exterior
Exterior Feature Porch - Covered, Deck
Garage Other, Off-Street Parking
Garage Description Off-Street Parking
View Seasonal Lake View
Parking Type Other, Off-Street Parking
Garage No
Building
Lot Description Rolling Slope
Faces From Sevierville take Dolly Parton Hwy East to end of four lane then Hwy changes to 2 Lane, name changes to Newport Hwy (Hwy 411),continue 4.2 miles to Left on Hattie Branch Rd. Go 1 mile to stop sign at Flat Creek Rd. Continue 1.5 on Flat Creek Rd to entrance on of Timberlake Bay on the left. (Gated Entrance). Entrance road is Blue Herring Way, take Blue Herring Way to end and turn left at Sanctuary Shores Way. Home will be 2nd home on the right. See sign on Deck Railing. Supra Lockbox on Front Door.
Sewer Septic Tank, Other
Water Public
Architectural Style Contemporary
Structure Type Stucco,Vinyl Siding,Cement Siding,Shingle Shake,Frame,Brick
Others
Restrictions Yes
Tax ID 029E E 056.00
Energy Description Electric
Acceptable Financing New Loan, Cash, Conventional
Listing Terms New Loan, Cash, Conventional
Read Less
Want to know what your home might be worth? Contact us for a FREE valuation!

Our team is ready to help you sell your home for the highest possible price ASAP
GET MORE INFORMATION






